House with Acreage For Sale - 403 8th St NE - Bowman, ND
Property Note: Discover the perfect blend of country seclusion and urban convenience in this property, ideally situated just north of Bowman, ND, on 5.58 +/- acres. Embrace the serenity provided by the mature trees surrounding the property, ensuring your privacy. Once you step inside, you will find a home filled with modern upgrades and thoughtful improvements. The renovated kitchen and open floor plan adds a touch of elegance, while the updated bathroom features a beautiful walk-in shower. The home boasts maintenance-free front and back decks, perfect for relaxation and enjoyment. As an added bonus, all appliances are included in the sale, along with a hot tub on the back patio, inviting you to unwind in comfort. This home truly captures the essence of country living with town amenities within reach. Furthermore, the property offers the convenience of being connected to Bowman city water, while also providing a well for landscaping purposes. Don't miss the opportunity to experience this exceptional home for yourself; it is an absolute must-see! Property Information: Address: 403 8th St NE, Bowman, ND Lot Size: 5.58 Acres Legal: 111.93 ft. of Lot 8, Lots 9-13, Block 2, Roen 1st Sub-division in the NW 1/4 SW 1/4 Section 1-131-102 Parcel #: 16-0000-02207-015 Taxes (2022): $1609.21 Built: 1980 Style: Multi-Level Total Living: 2763 sq ft. Total Bedrooms: 4 Total Bathrooms: 2 Living Room: (3) Main living room on main floor, secondary living room on lower level, rec room in basement HVAC: Natural Gas/Central Air Conditioning Garage: Single Car Attached Insulated



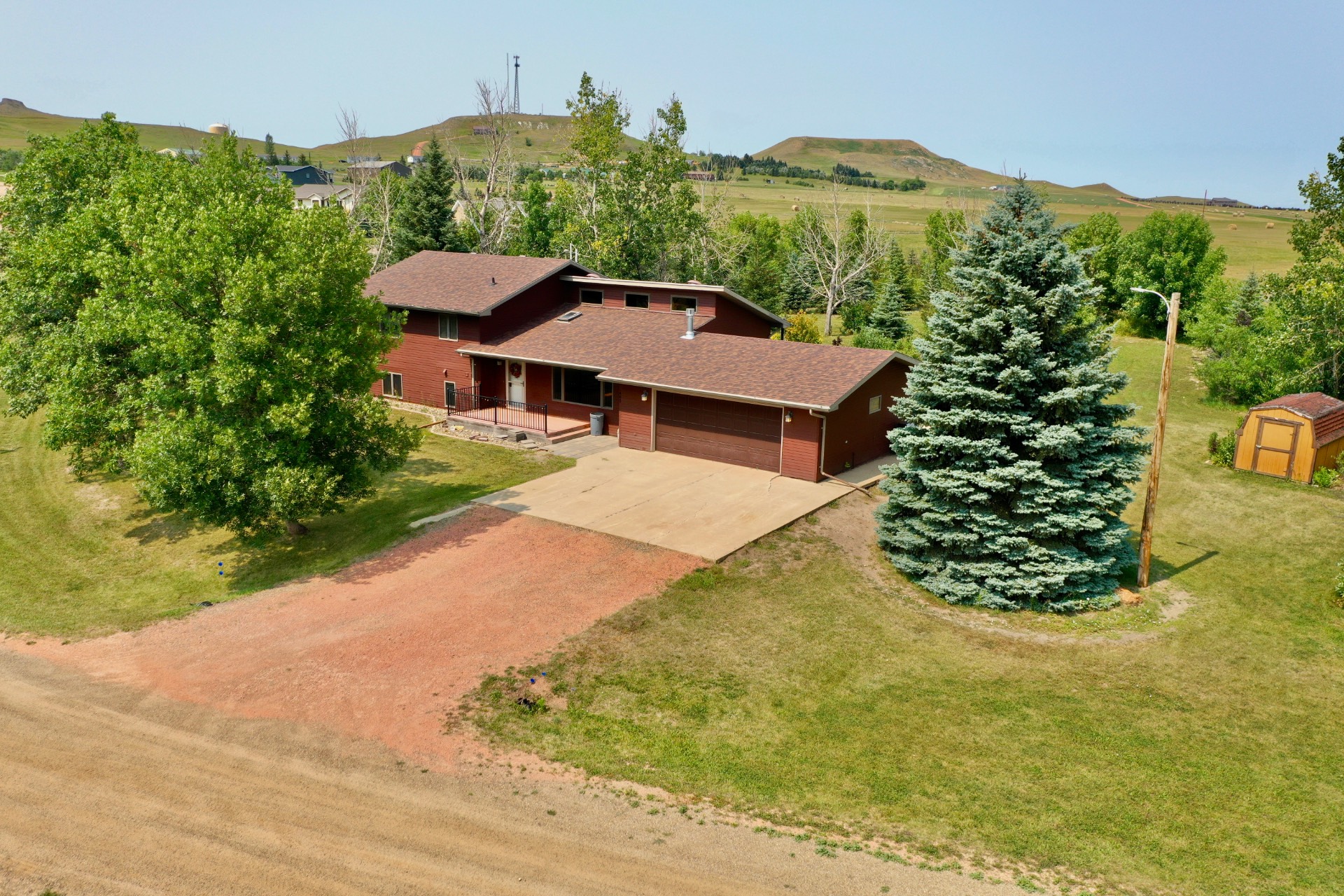


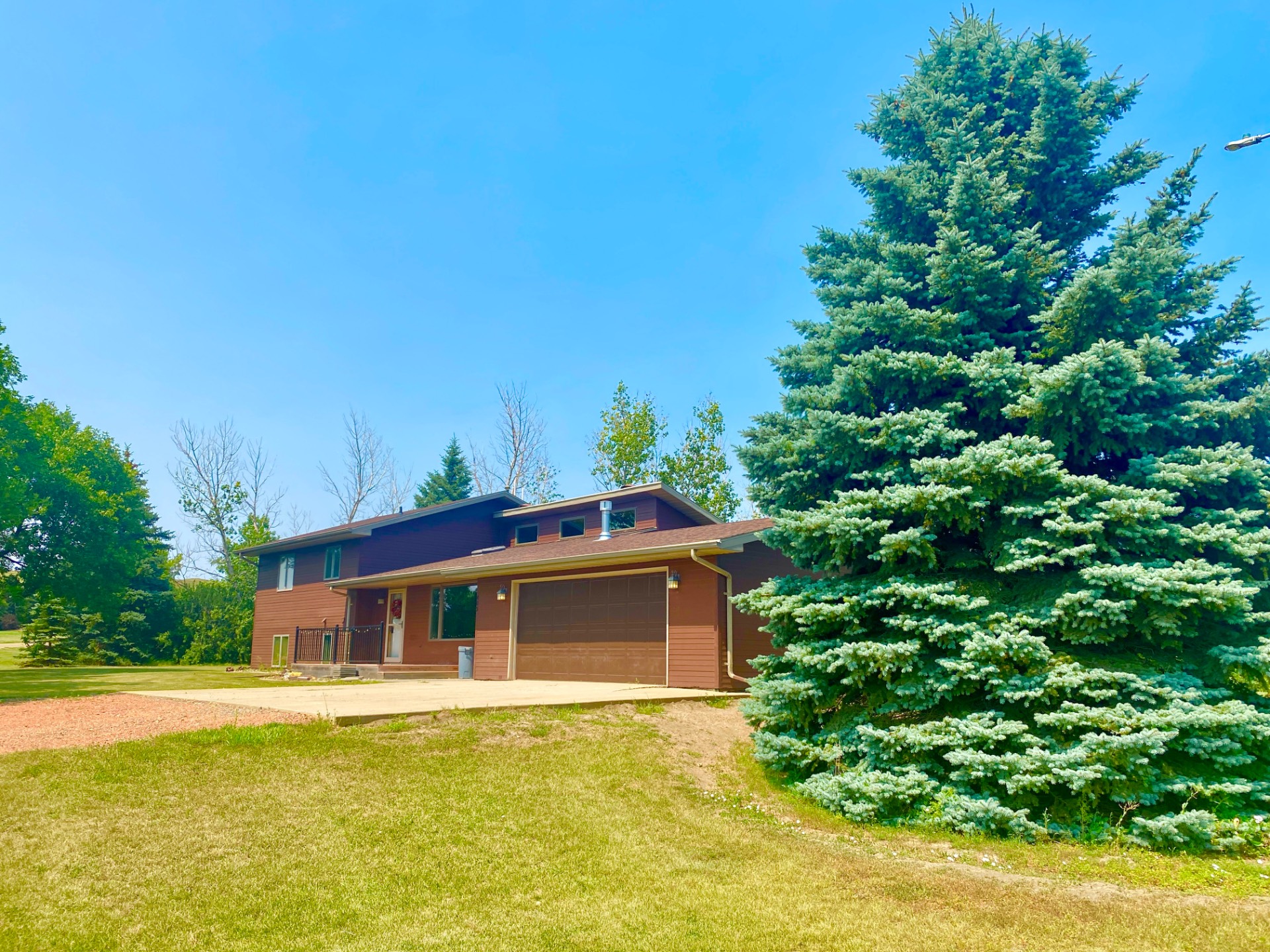 ;
;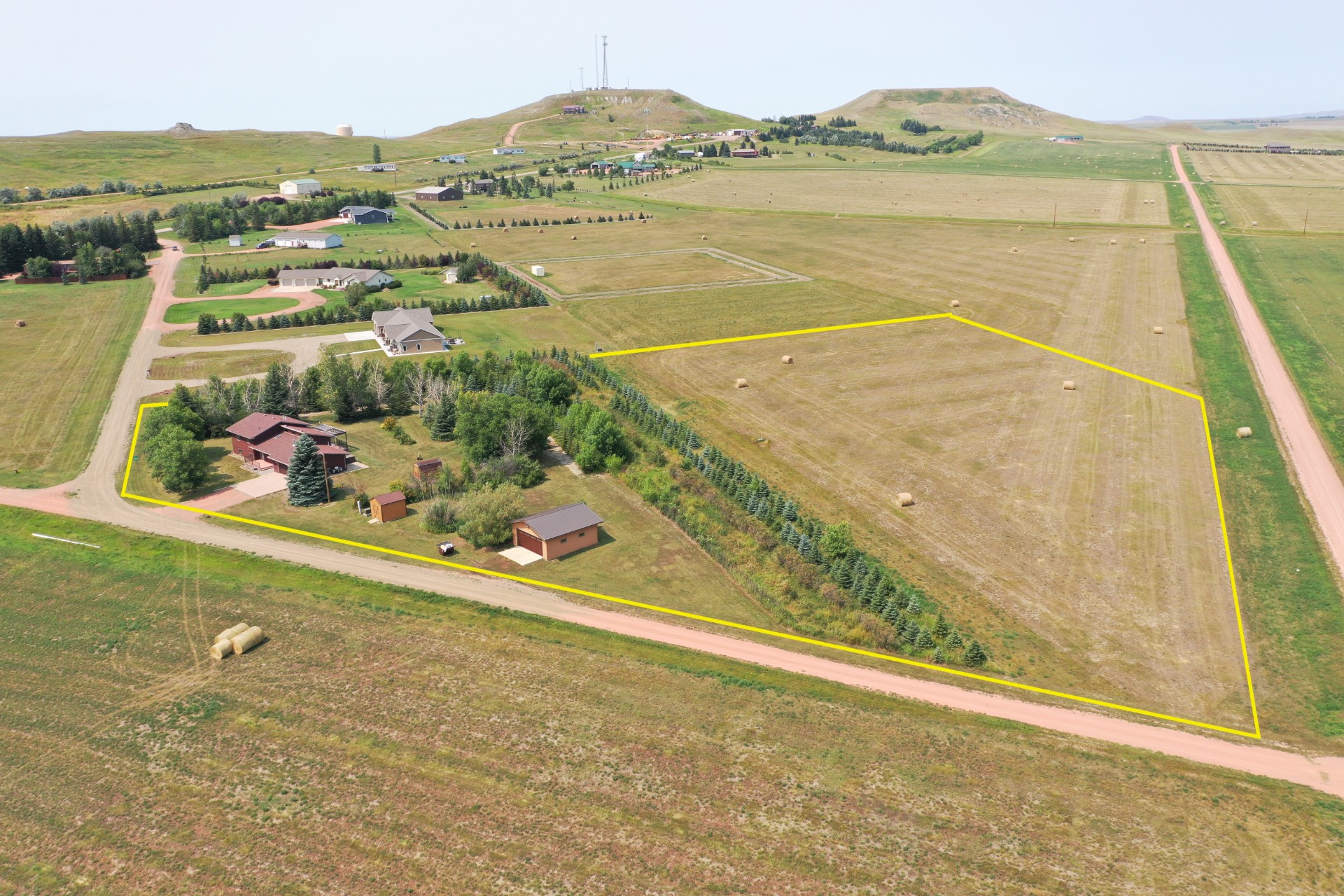 ;
;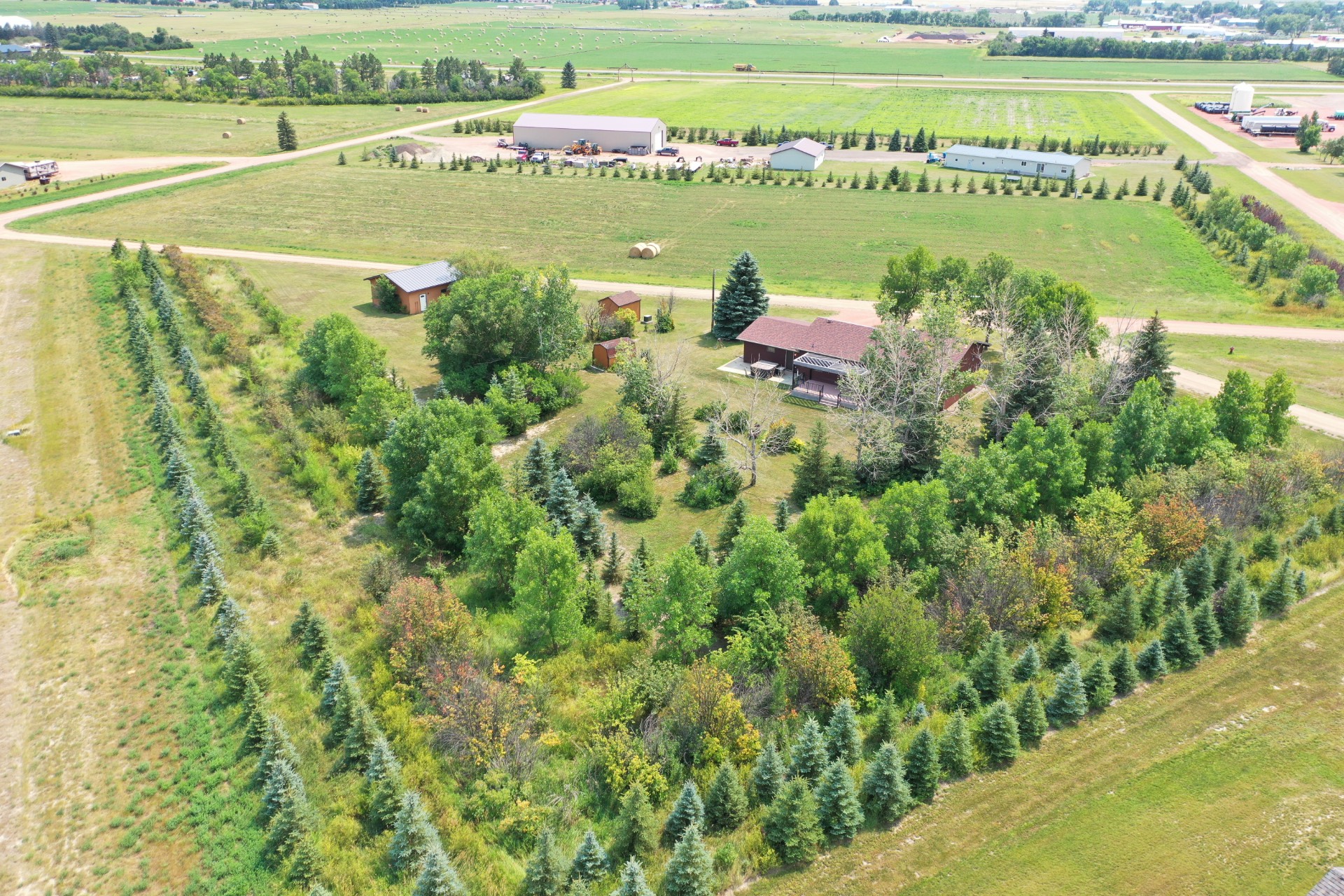 ;
;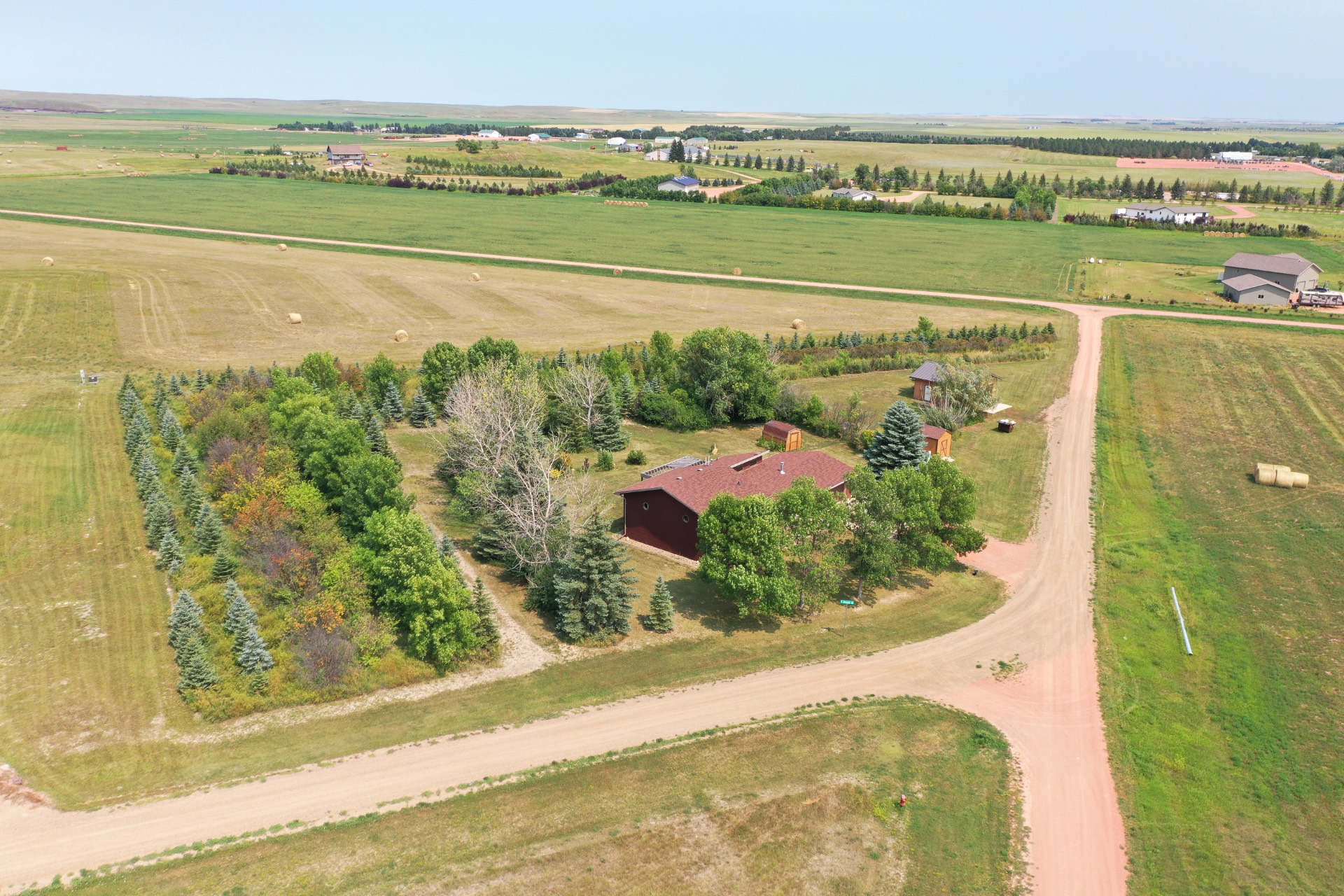 ;
;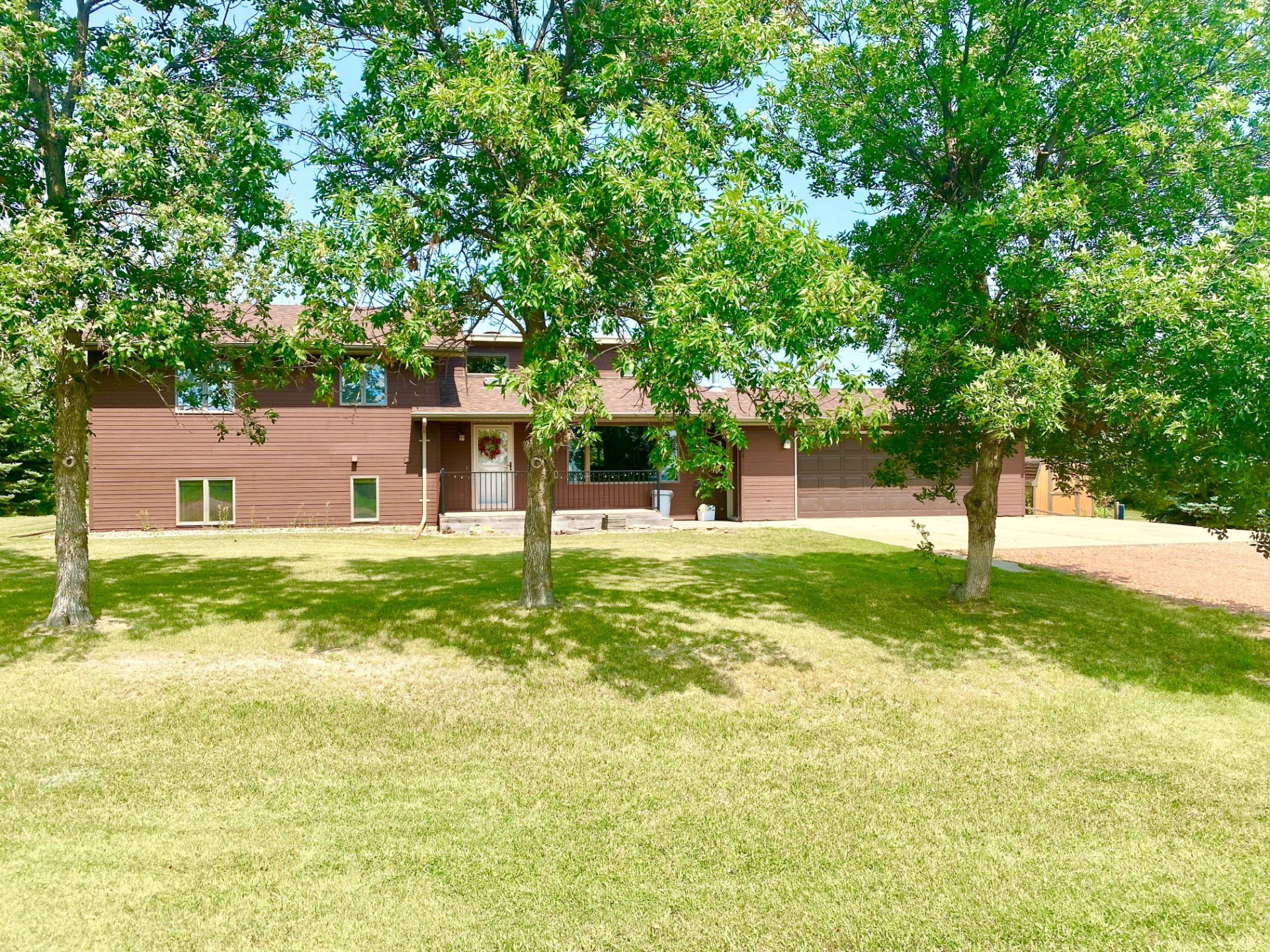 ;
;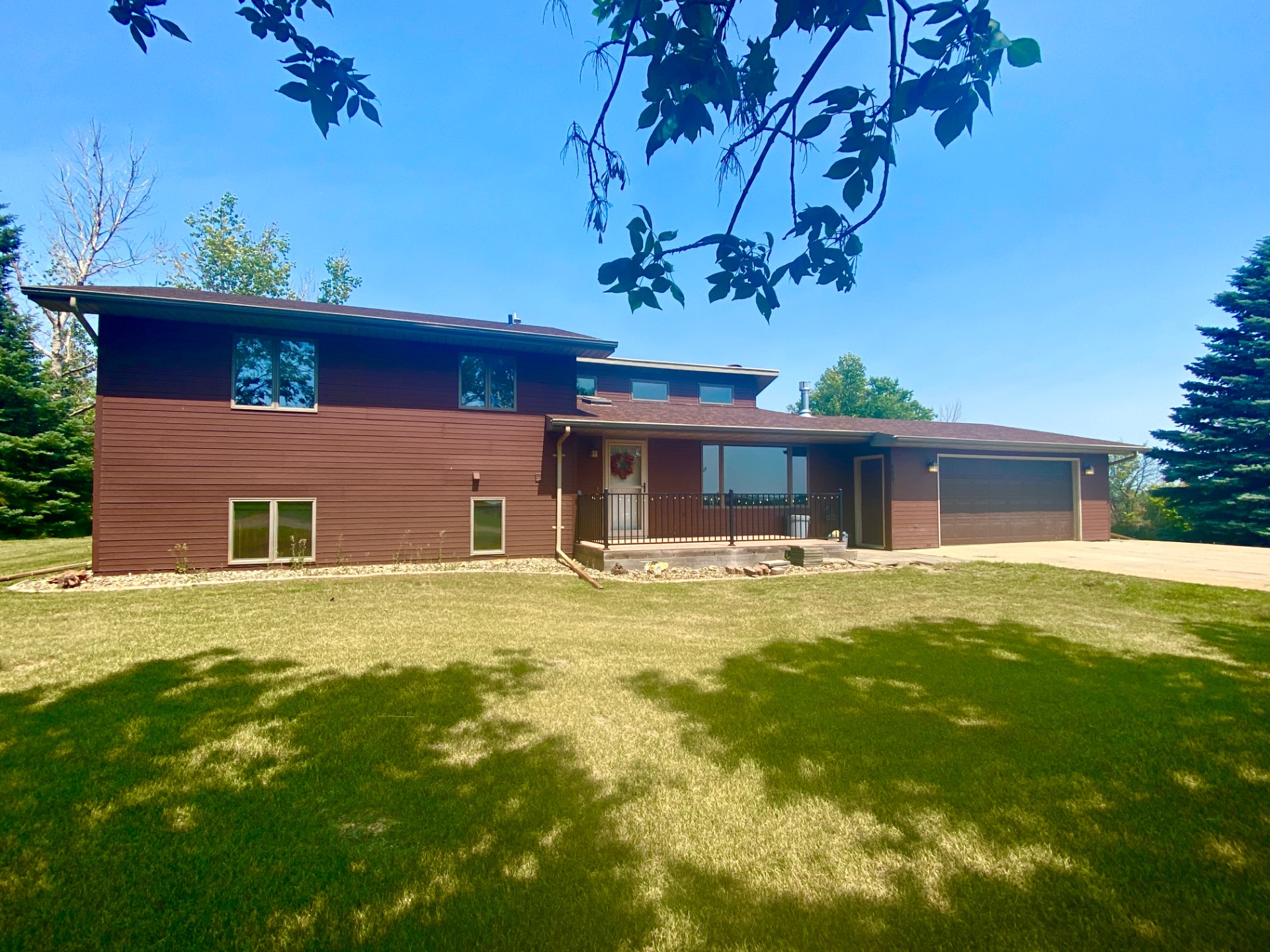 ;
;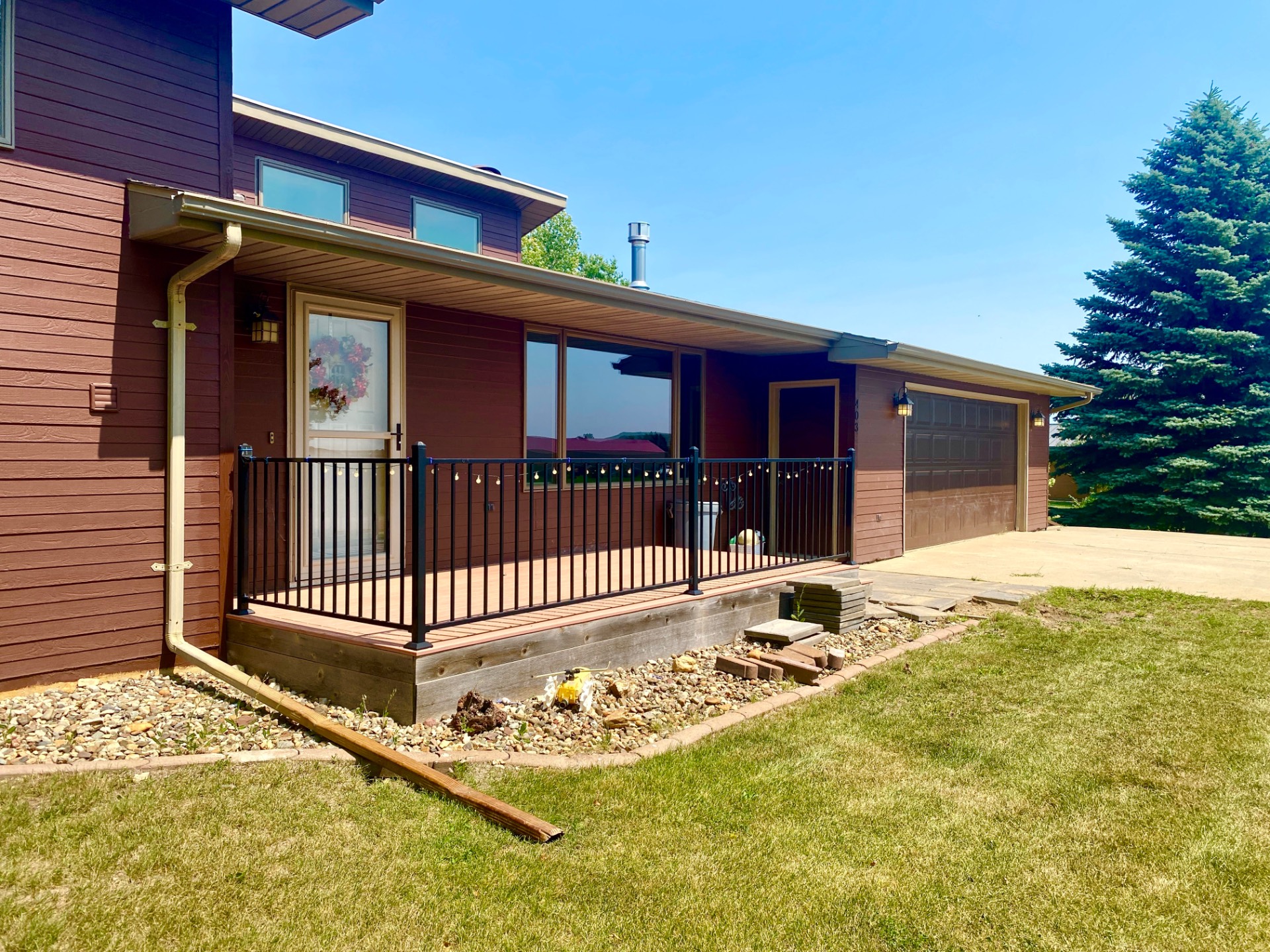 ;
;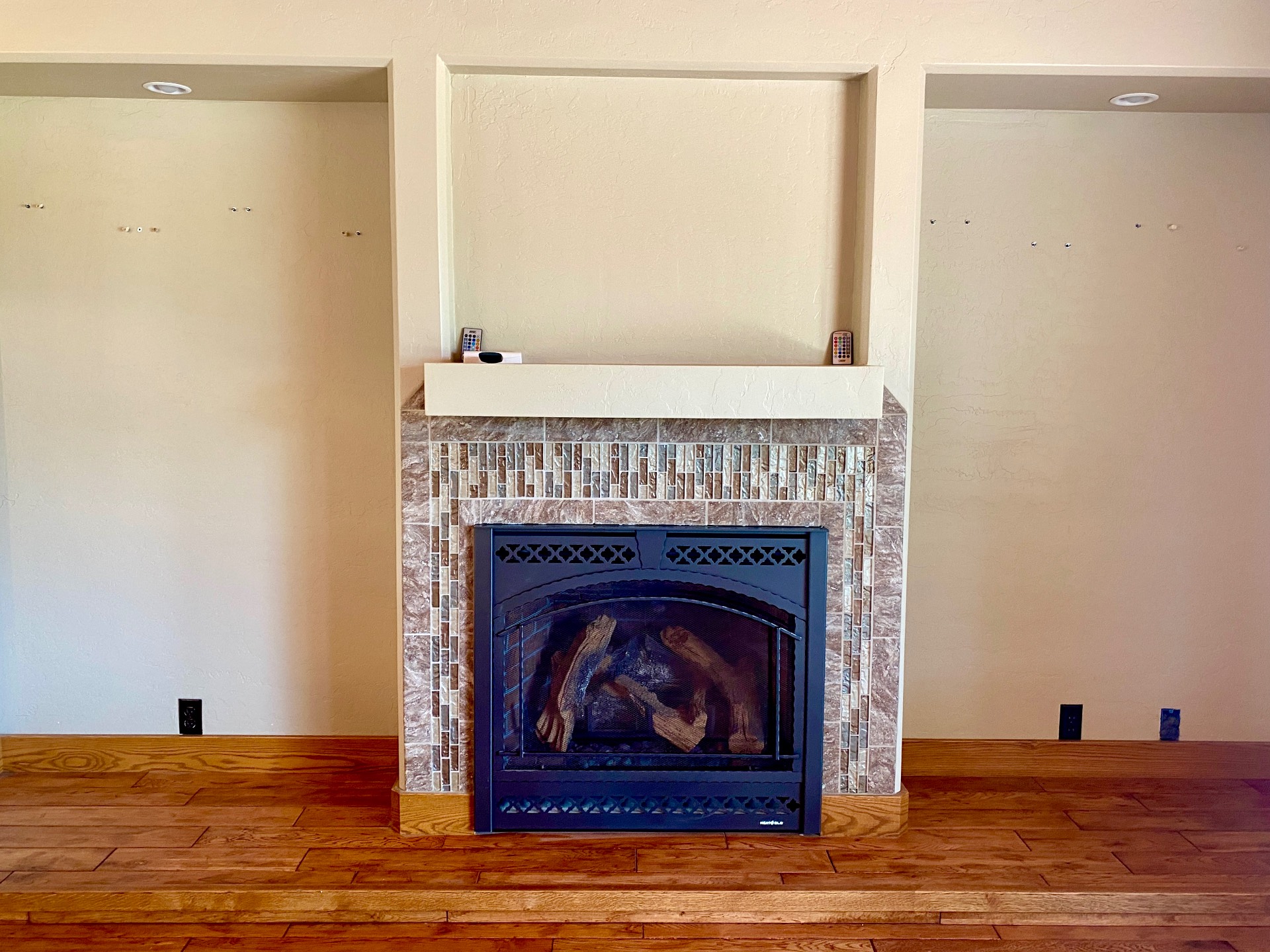 ;
;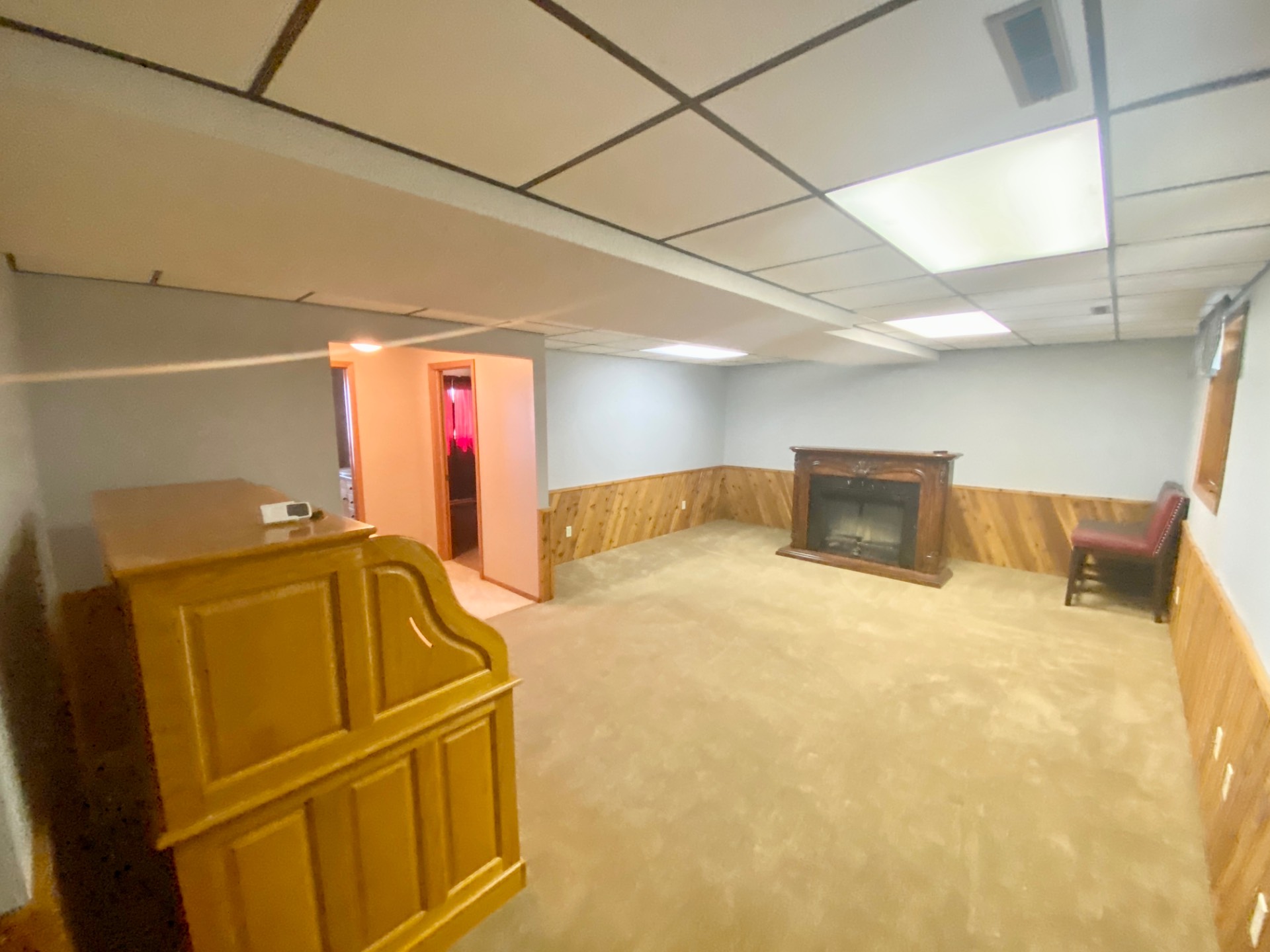 ;
;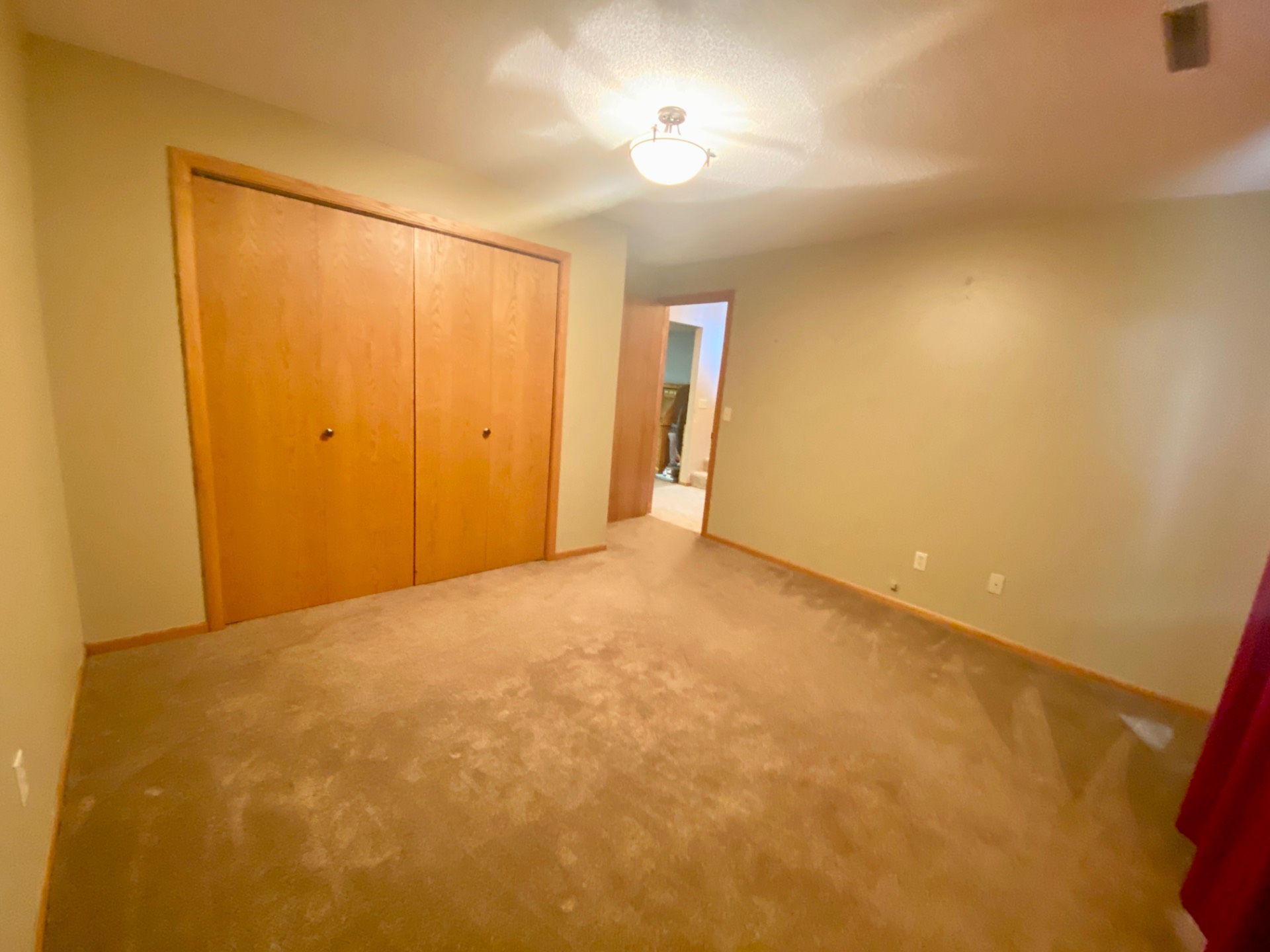 ;
;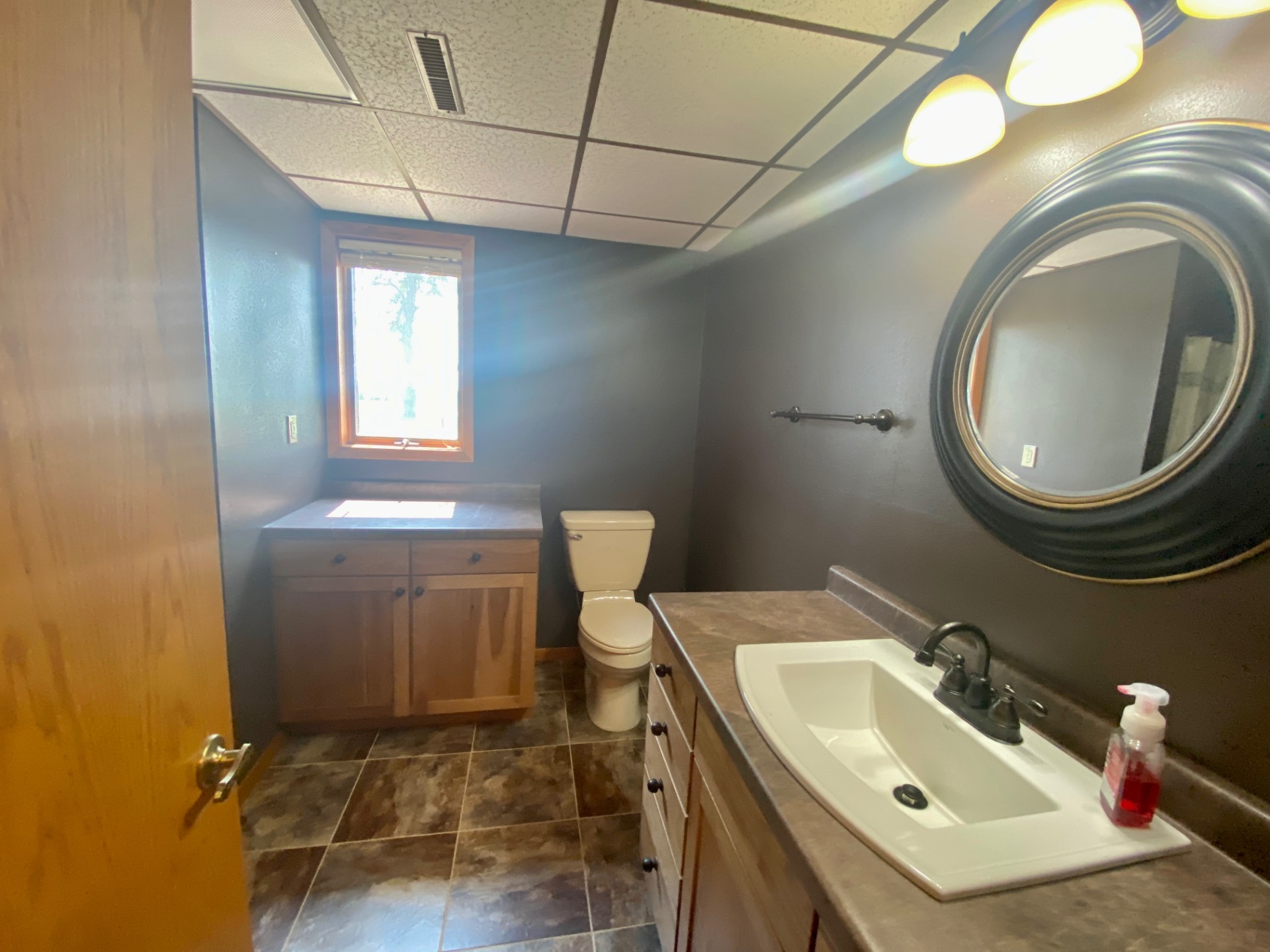 ;
;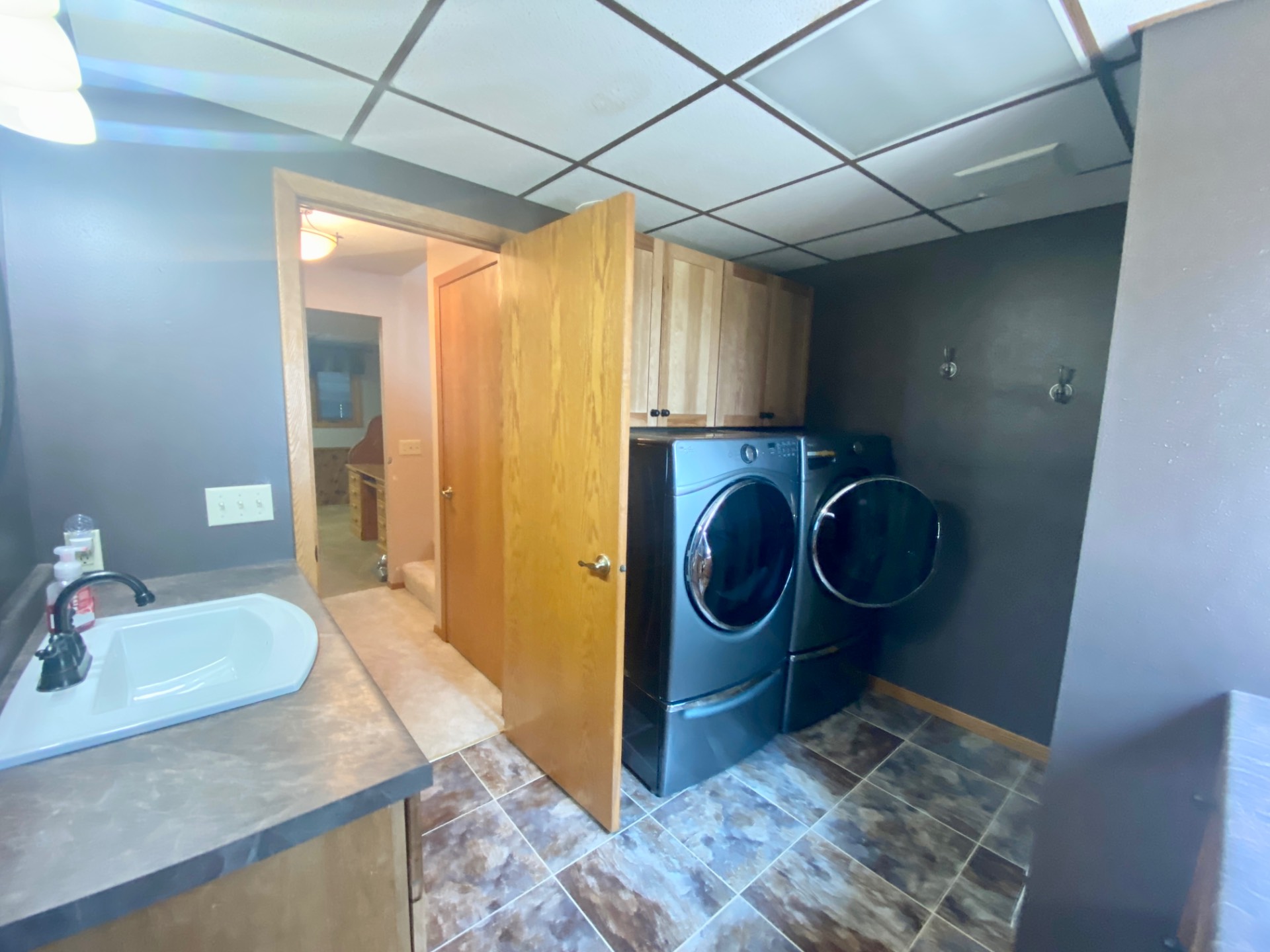 ;
;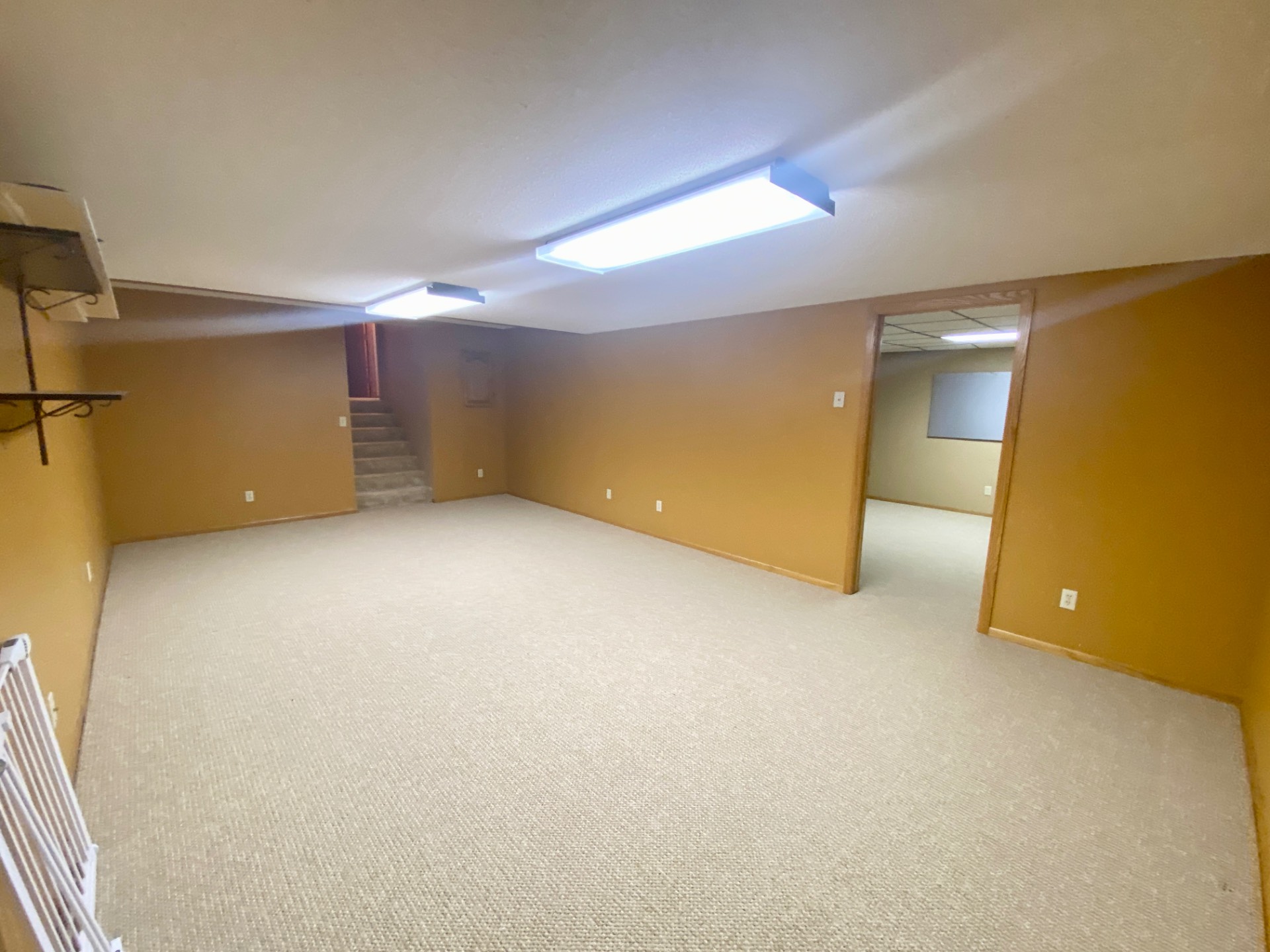 ;
;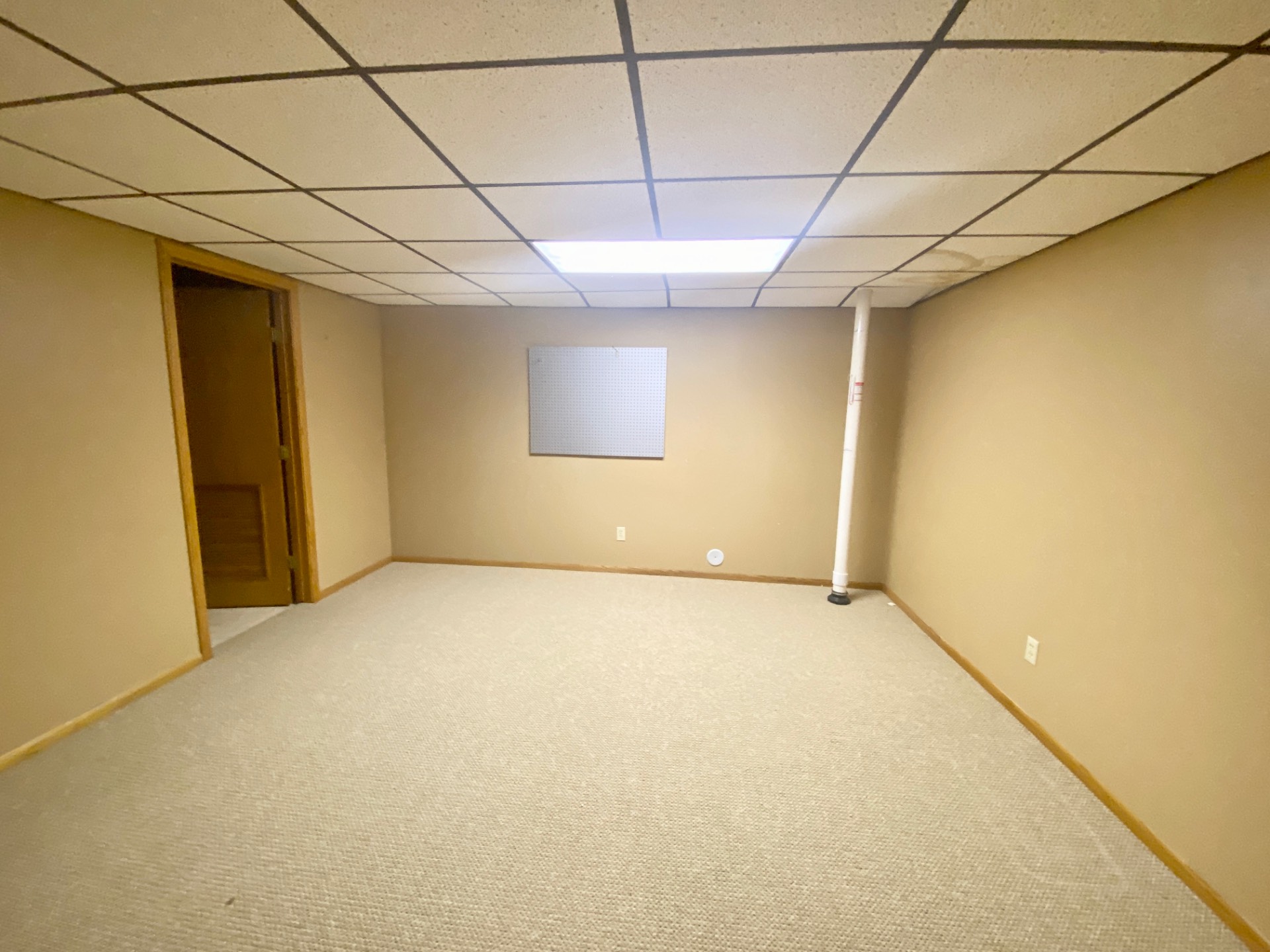 ;
;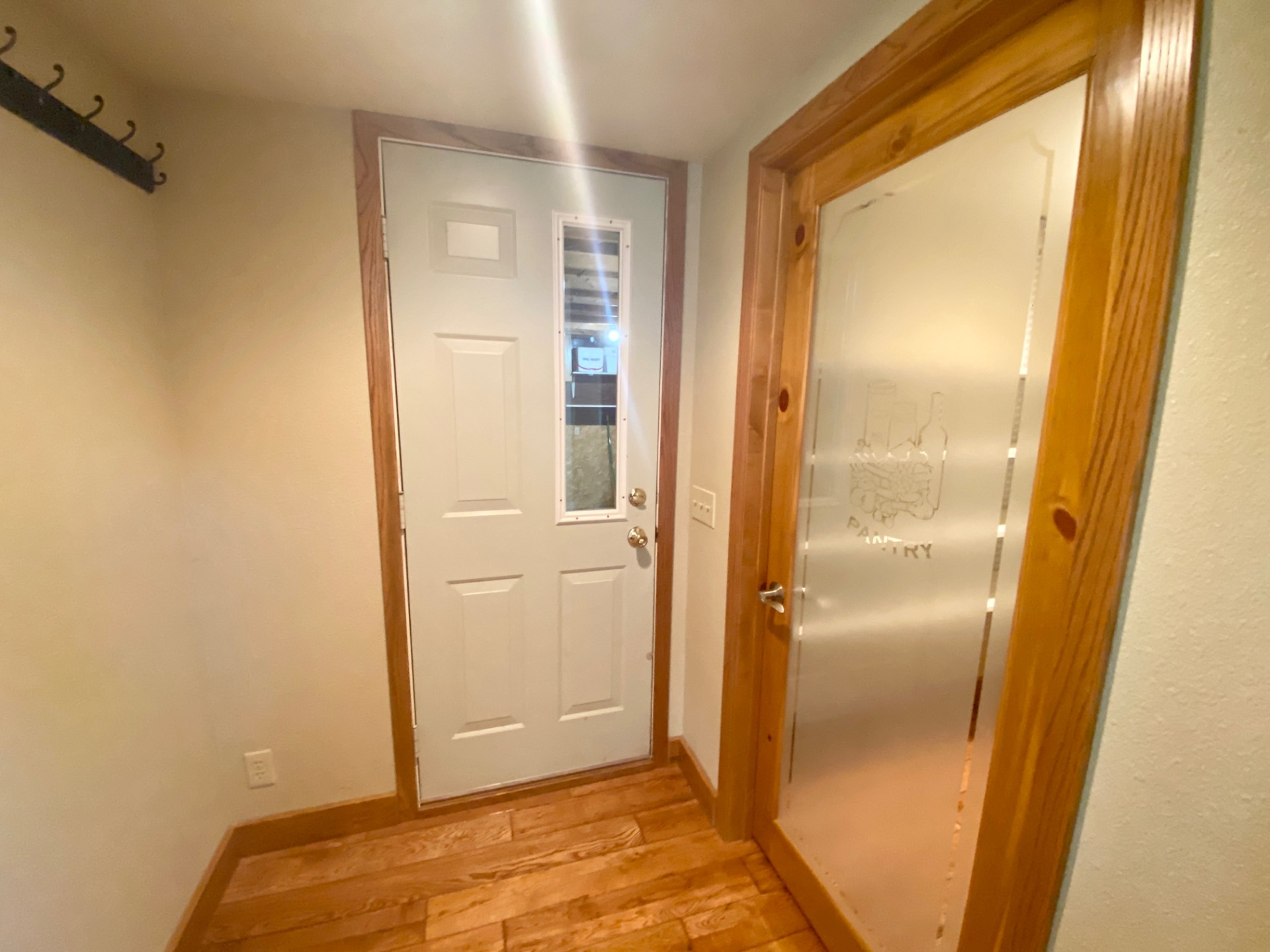 ;
;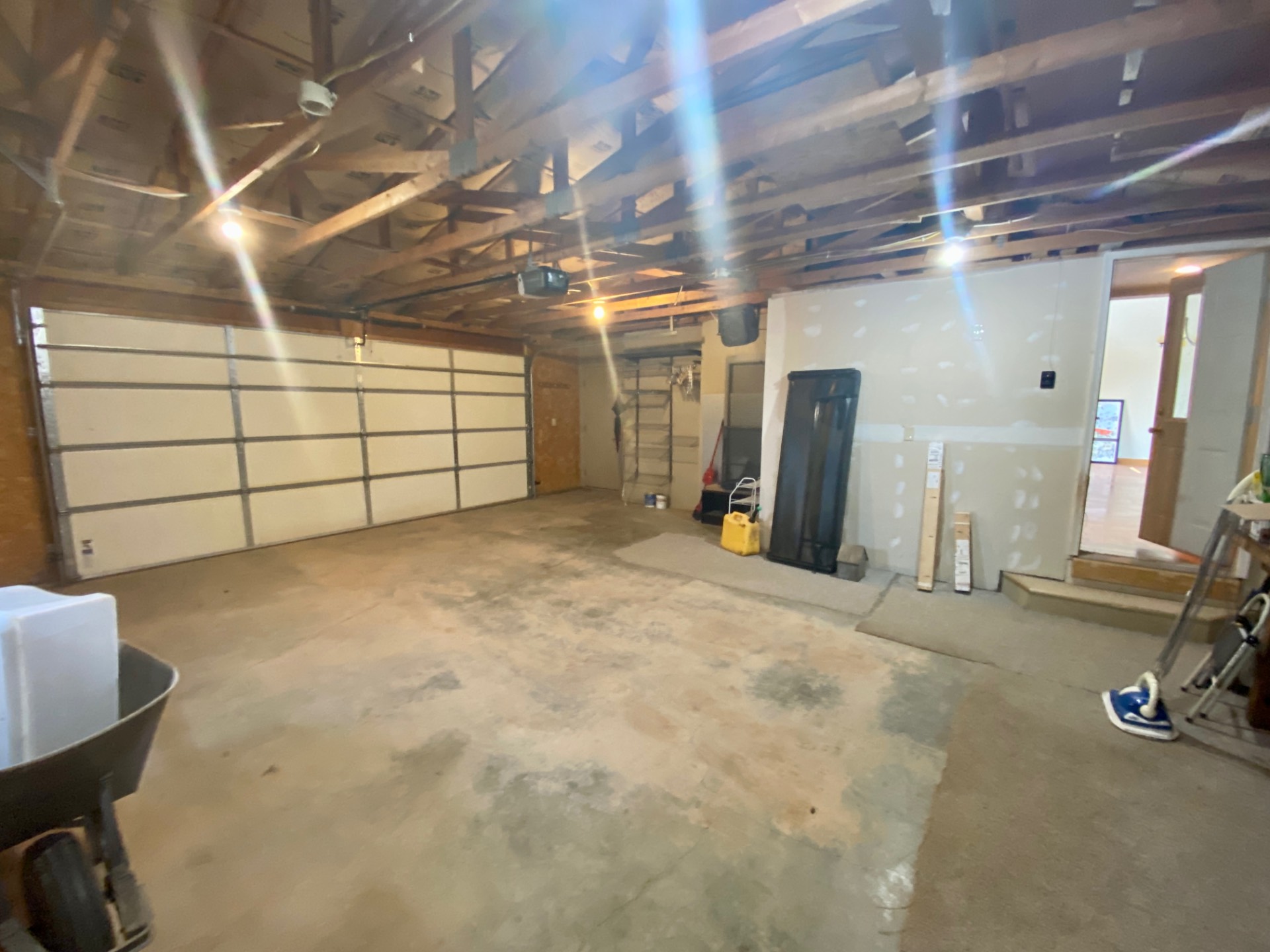 ;
;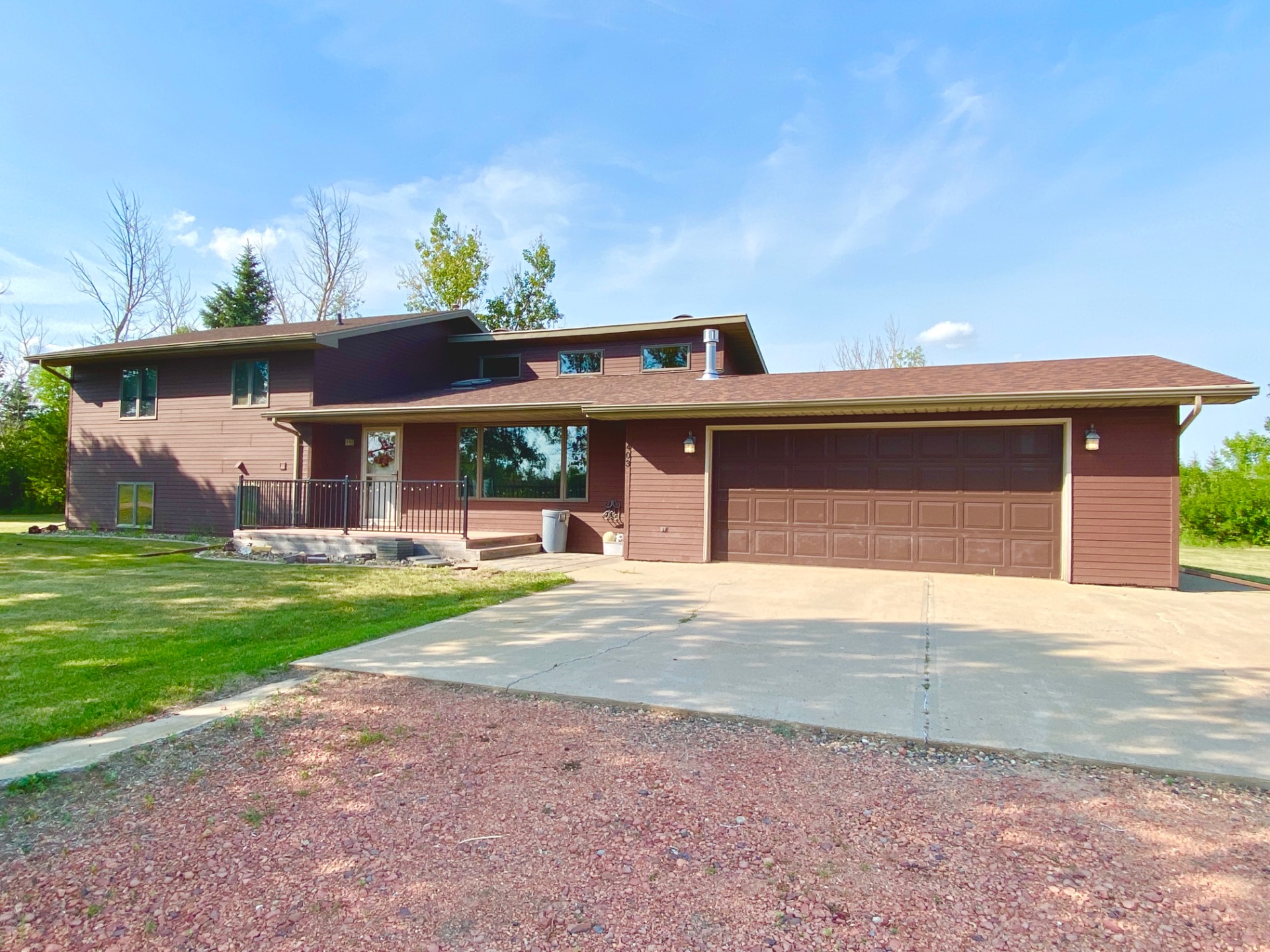 ;
;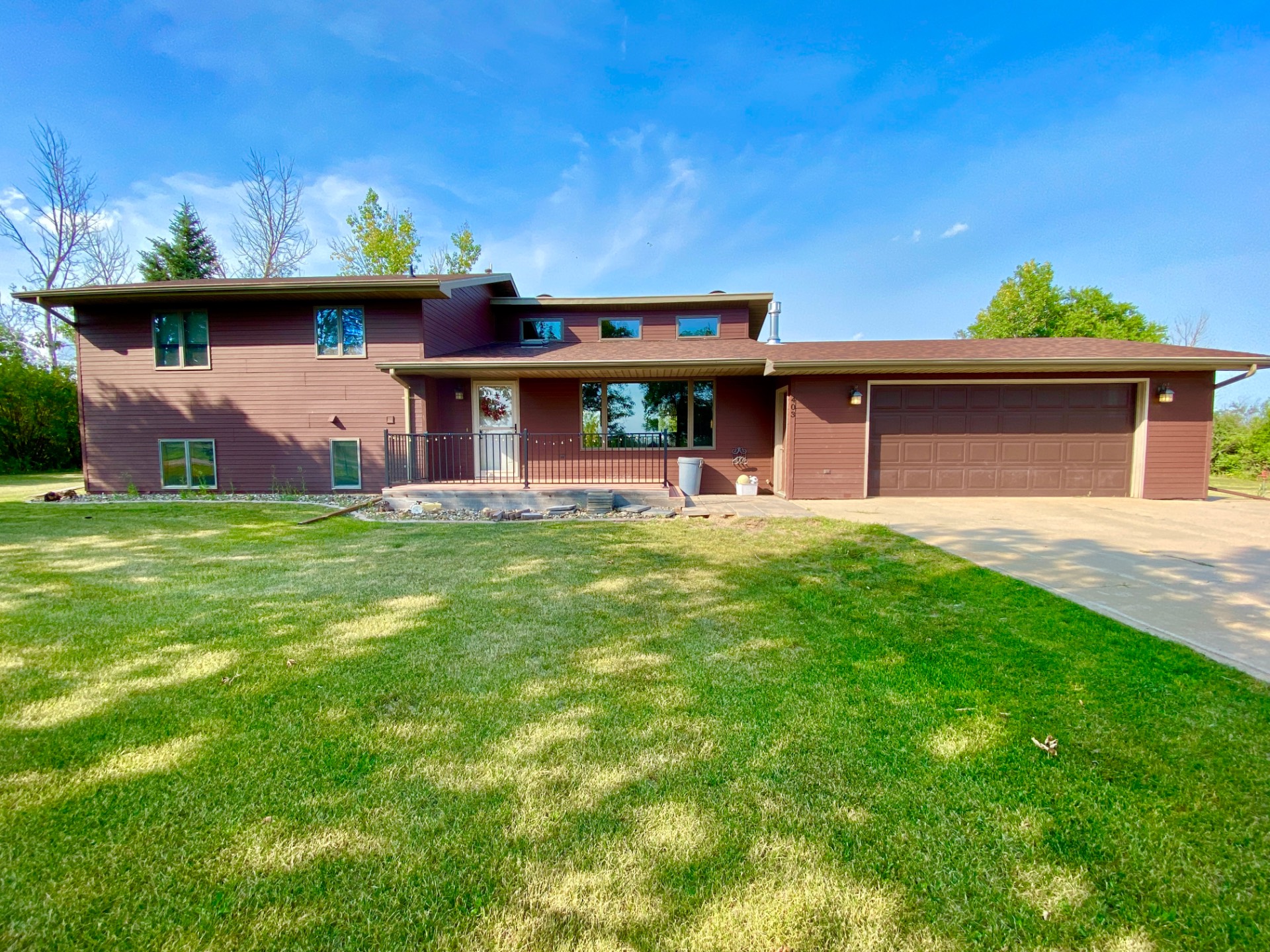 ;
;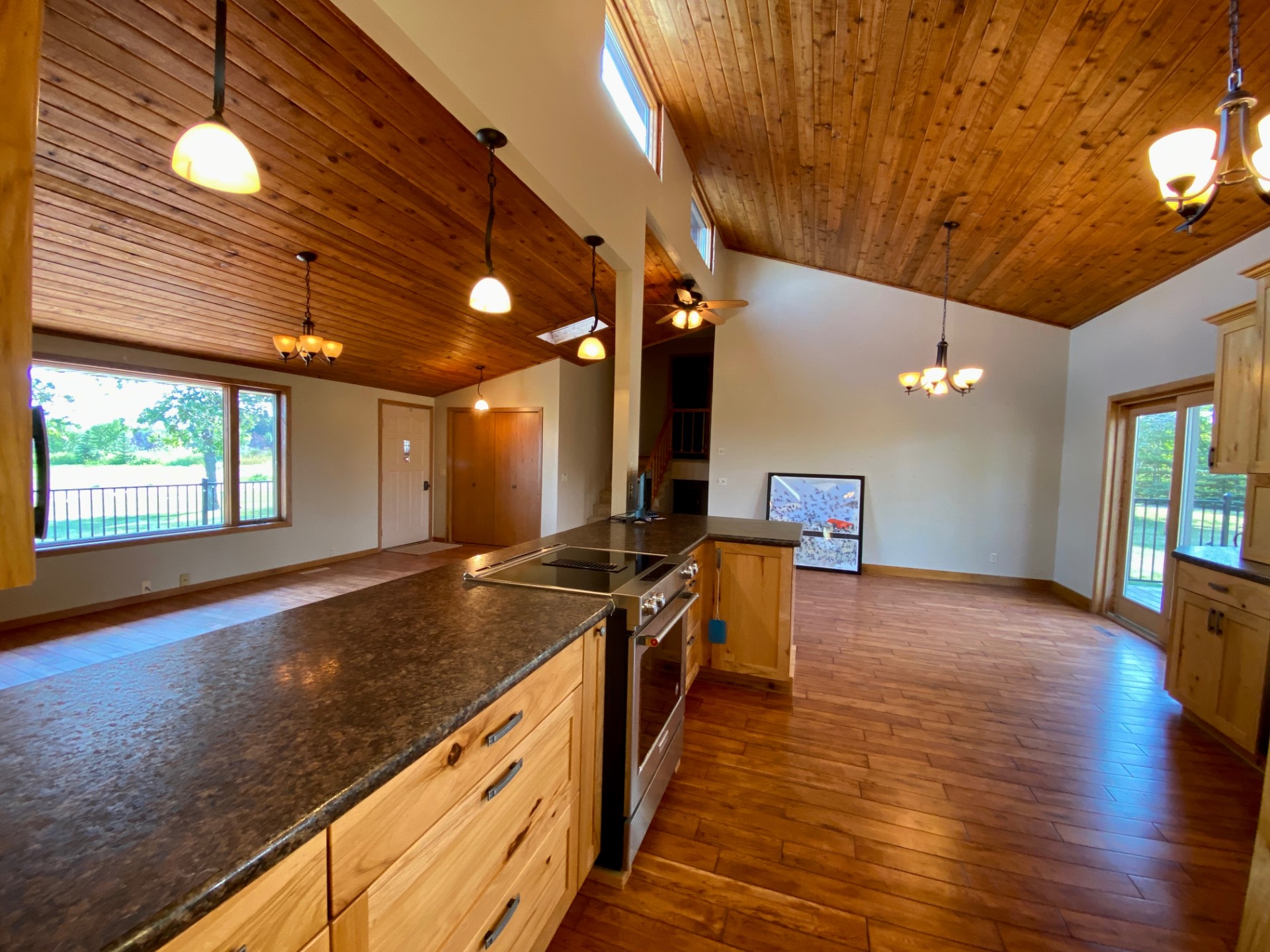 ;
;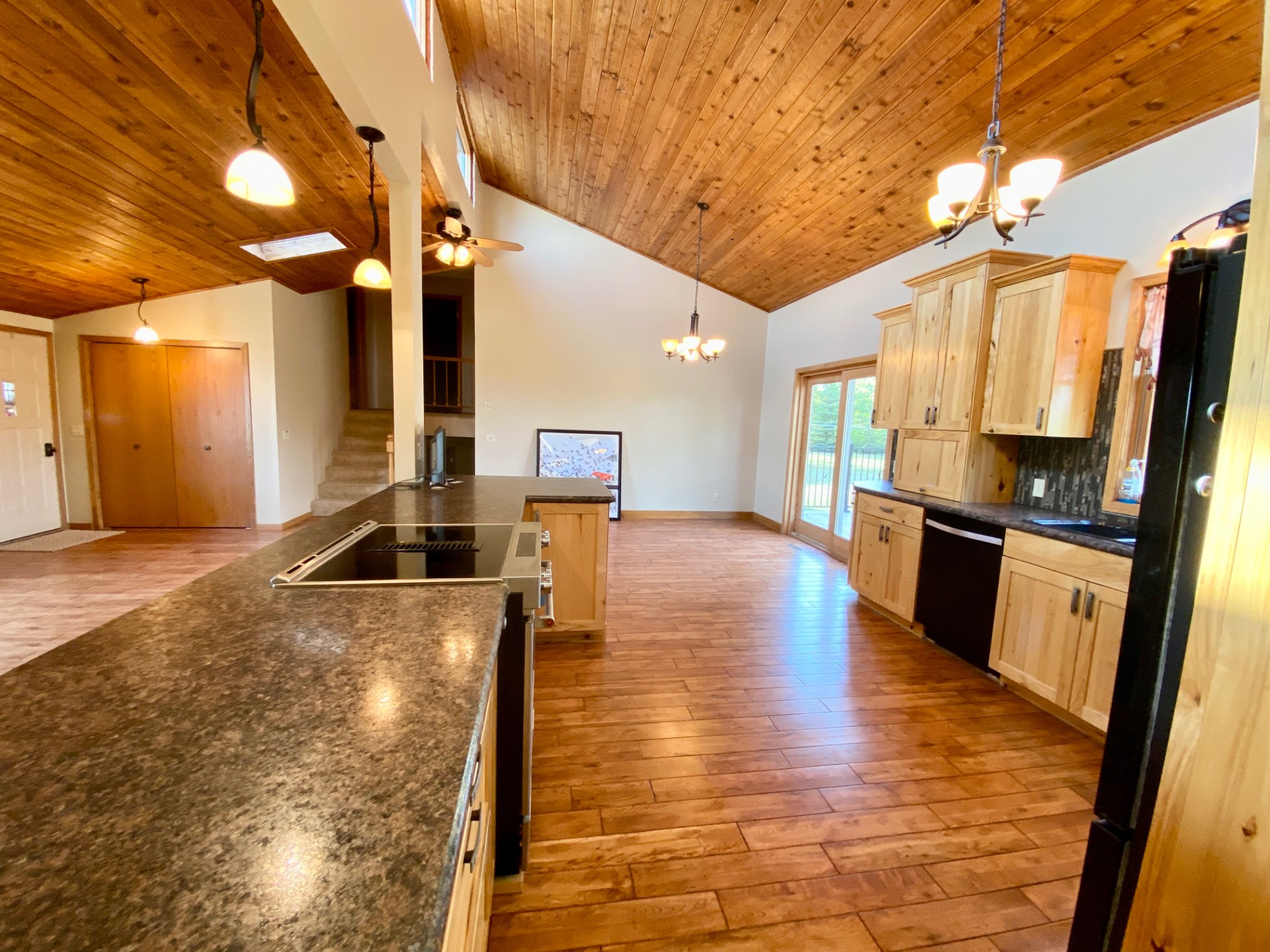 ;
;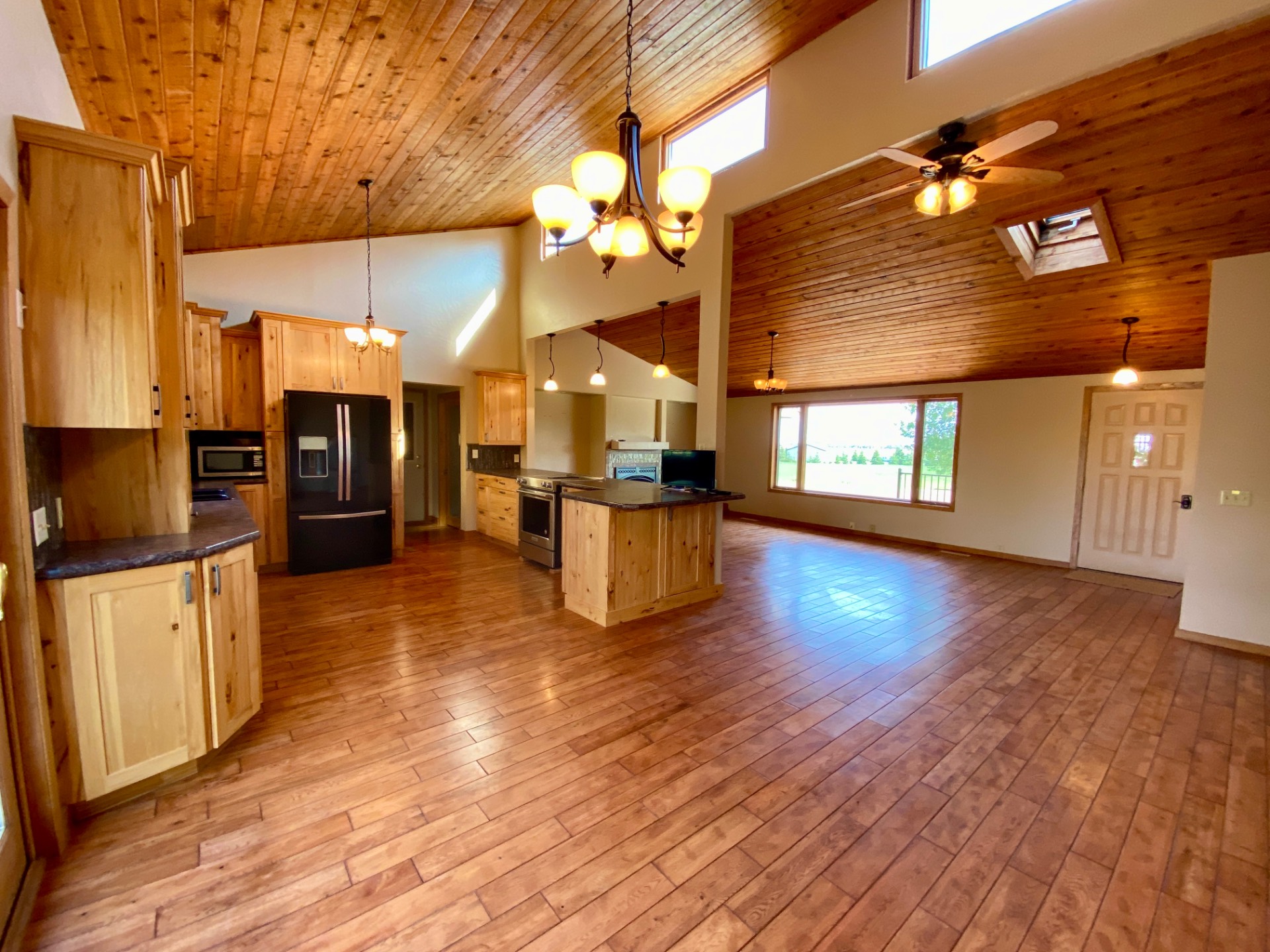 ;
;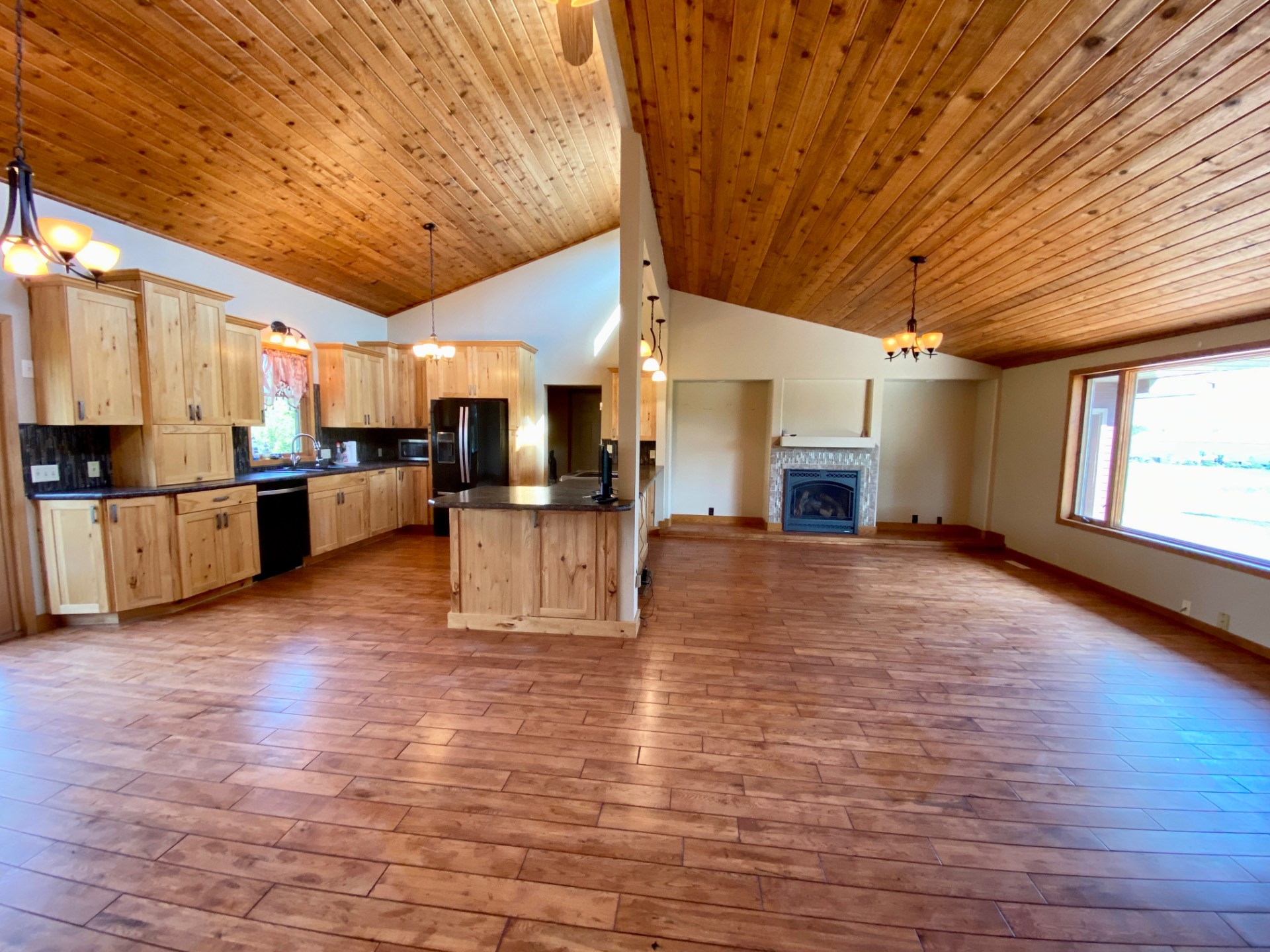 ;
;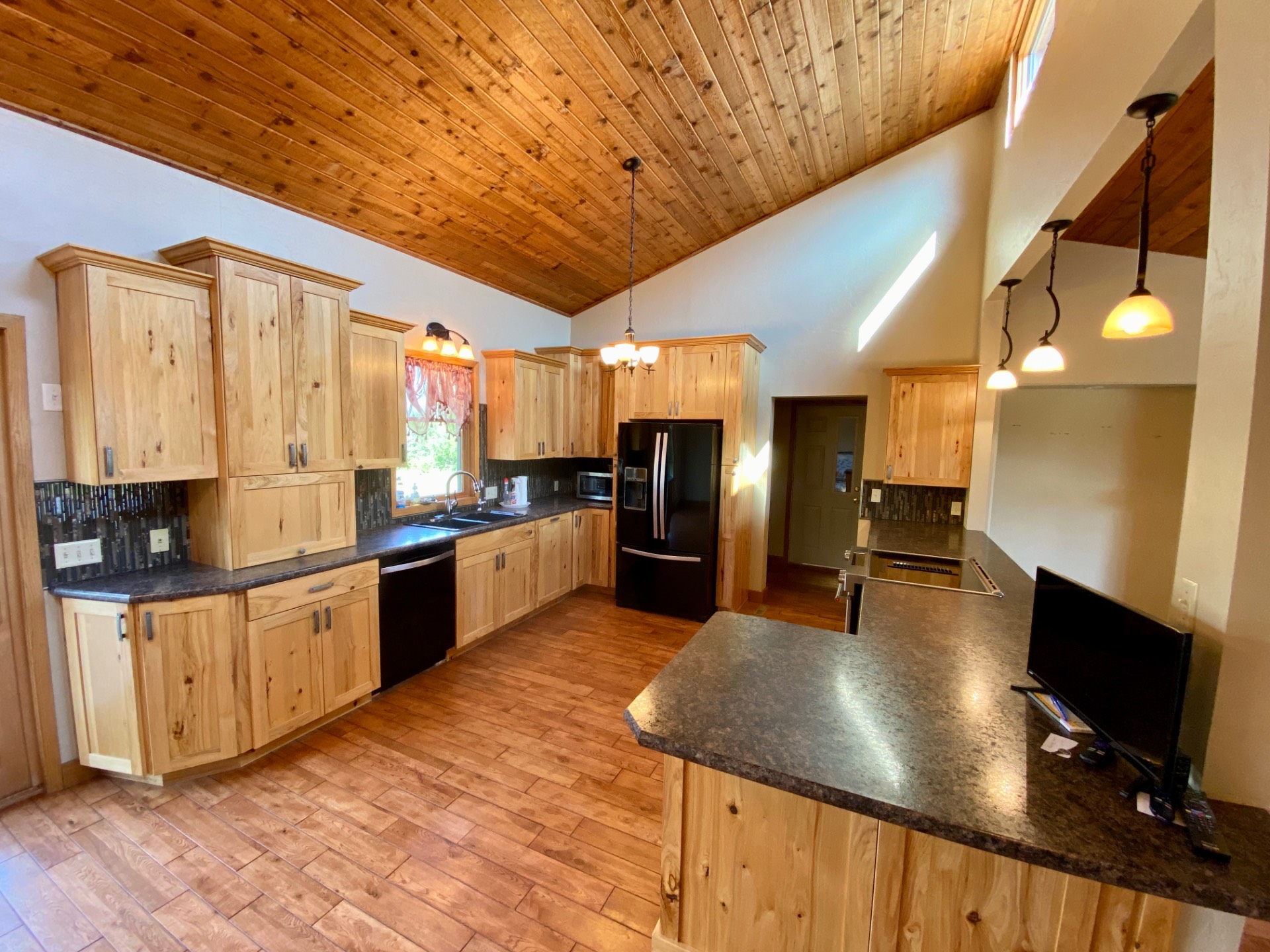 ;
;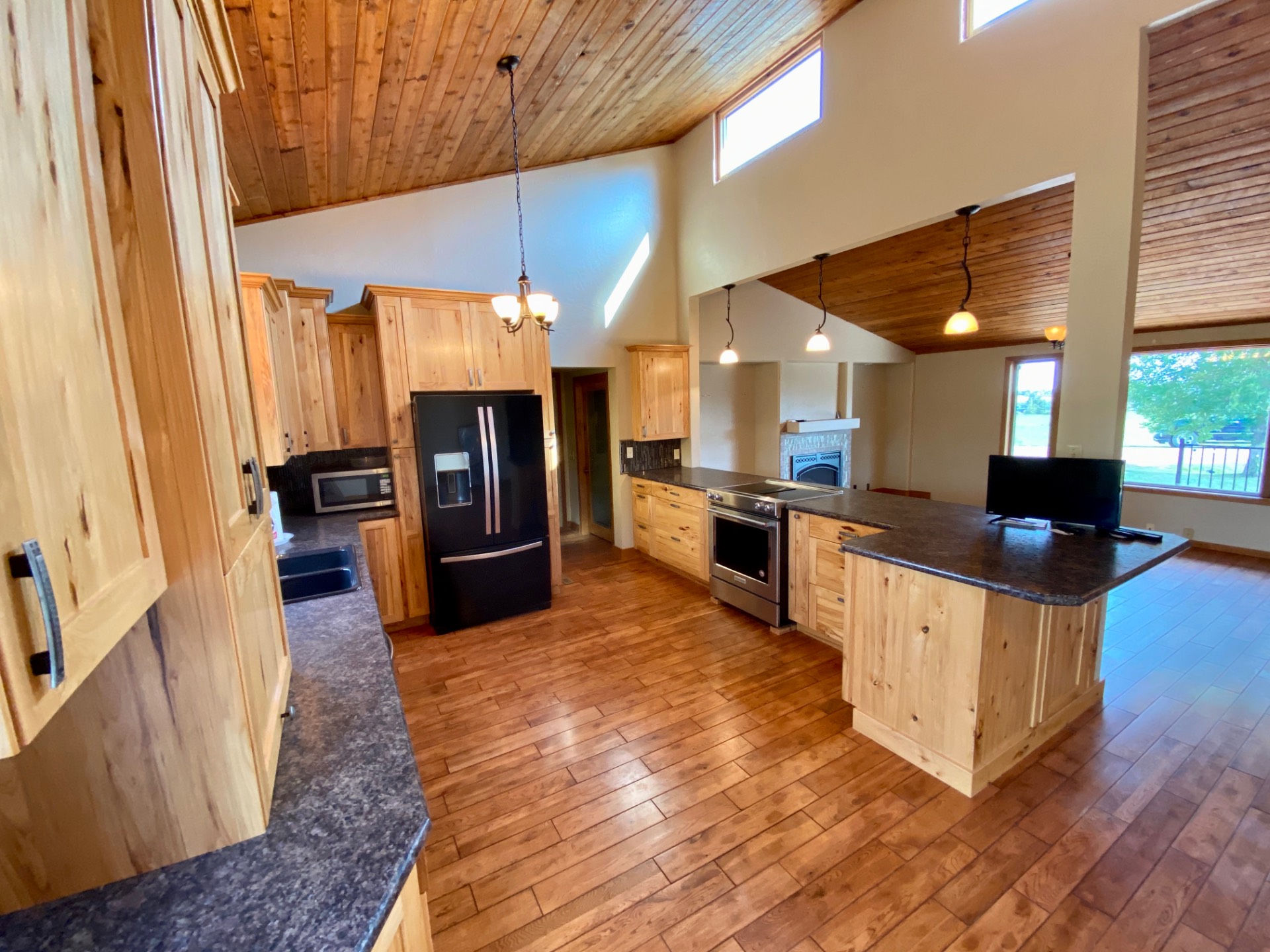 ;
;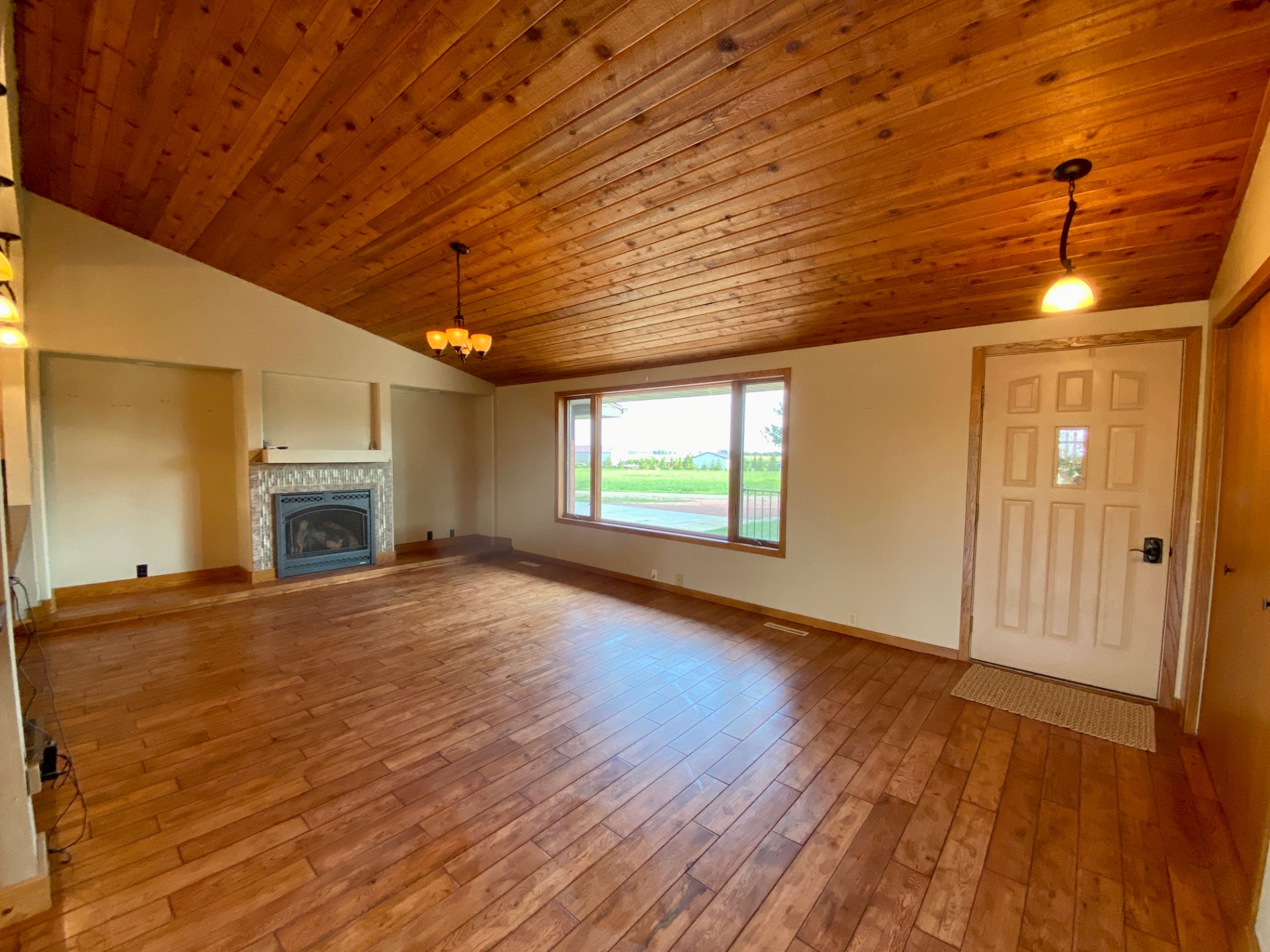 ;
;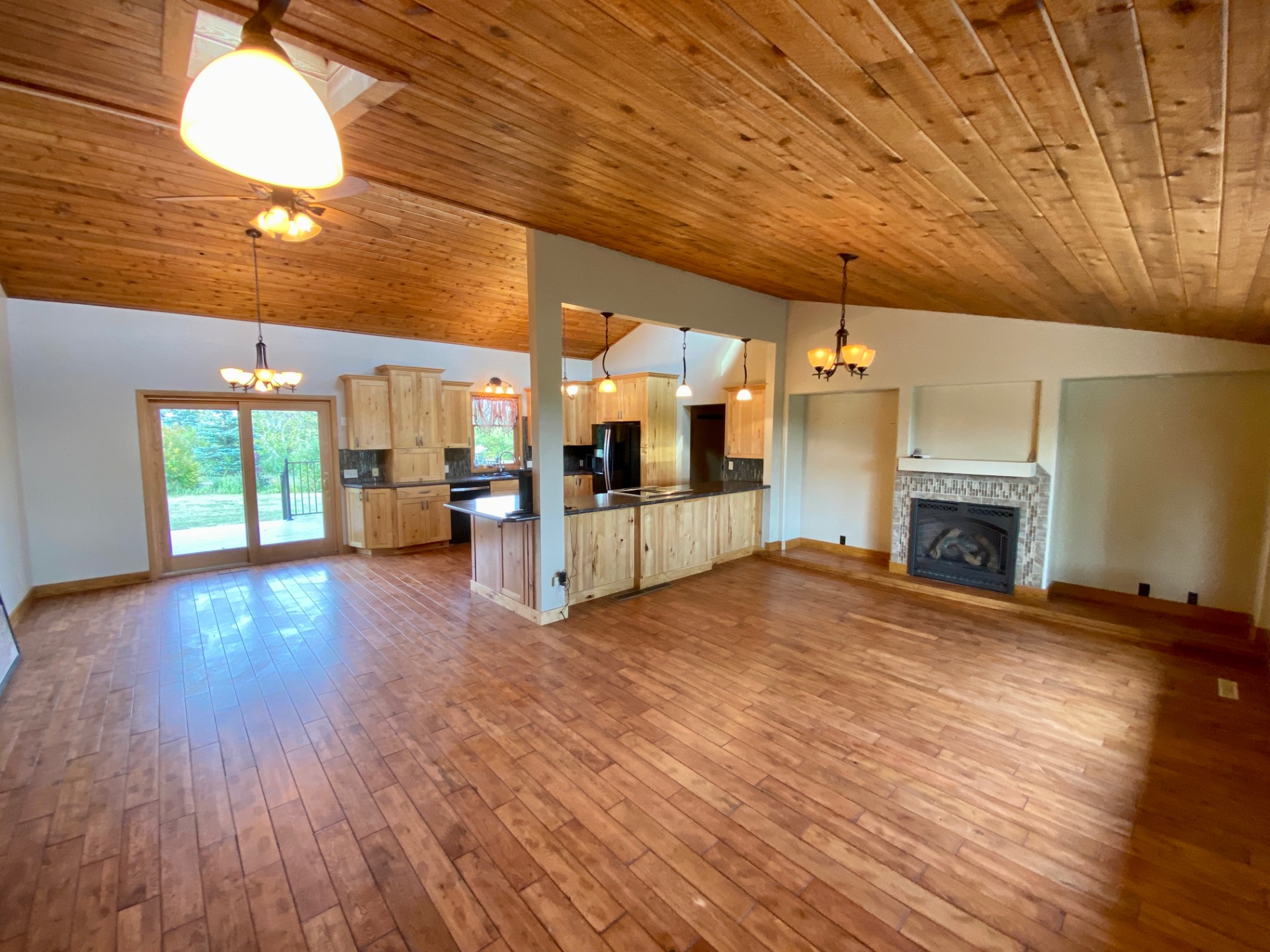 ;
;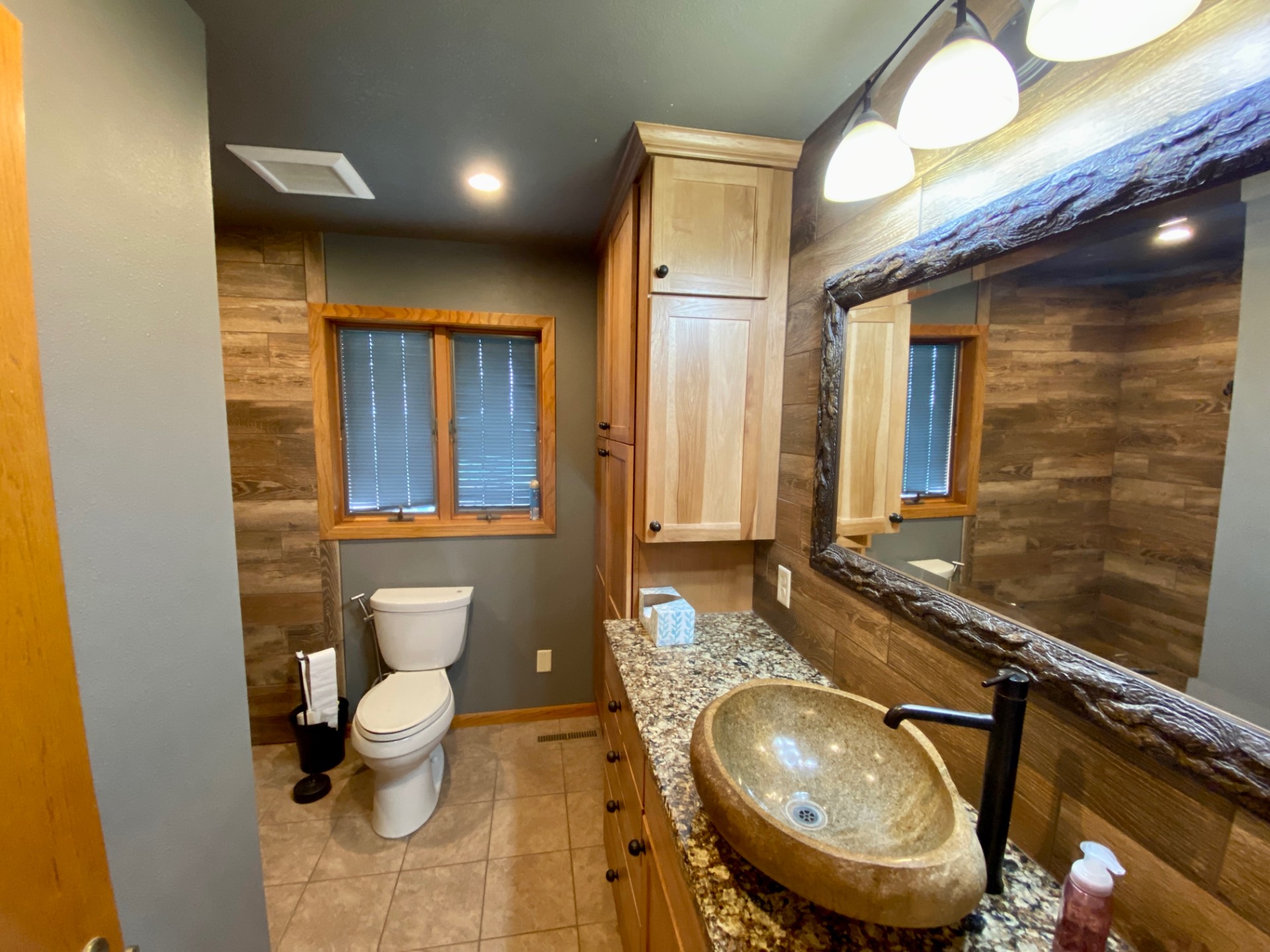 ;
;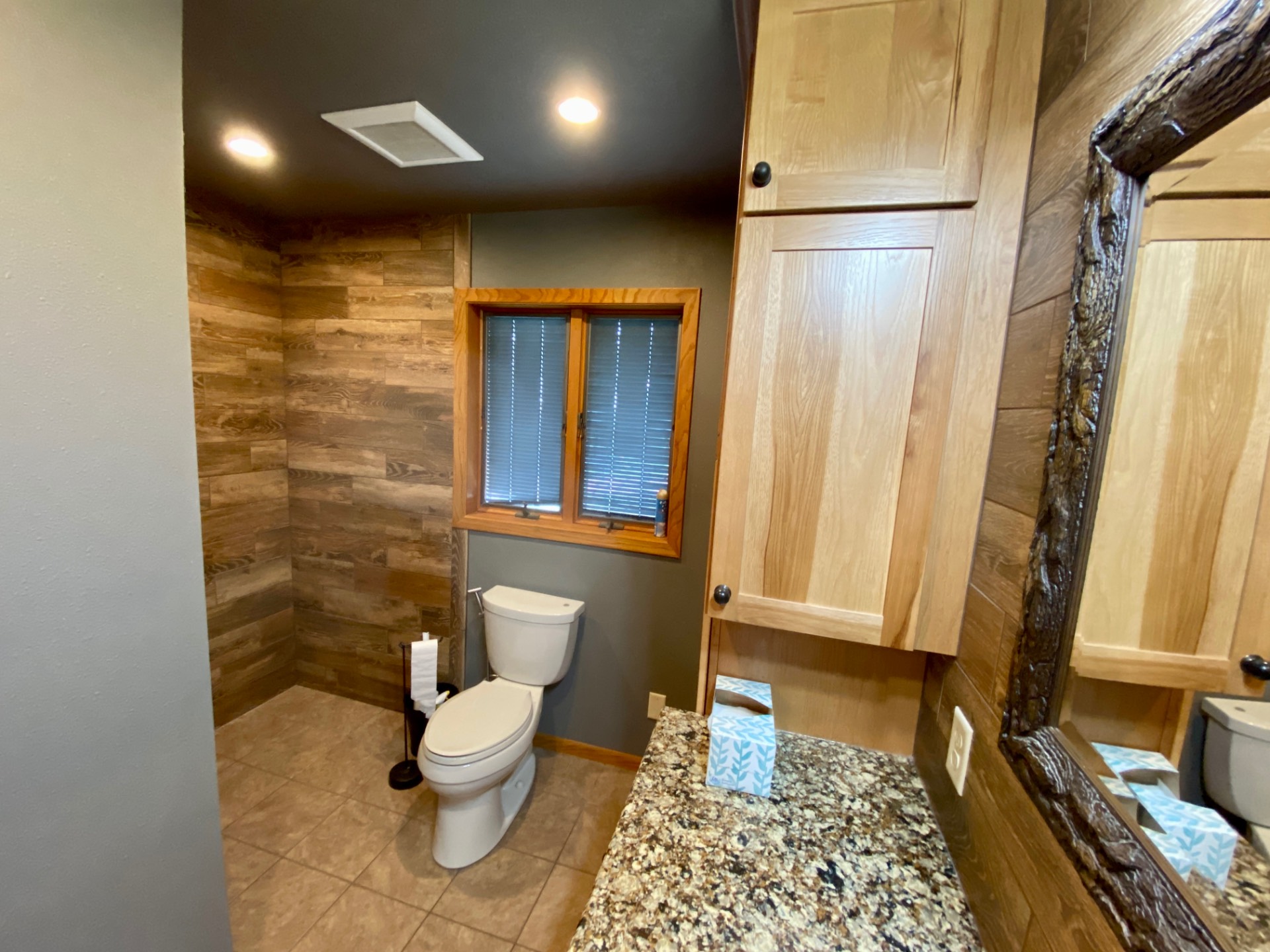 ;
;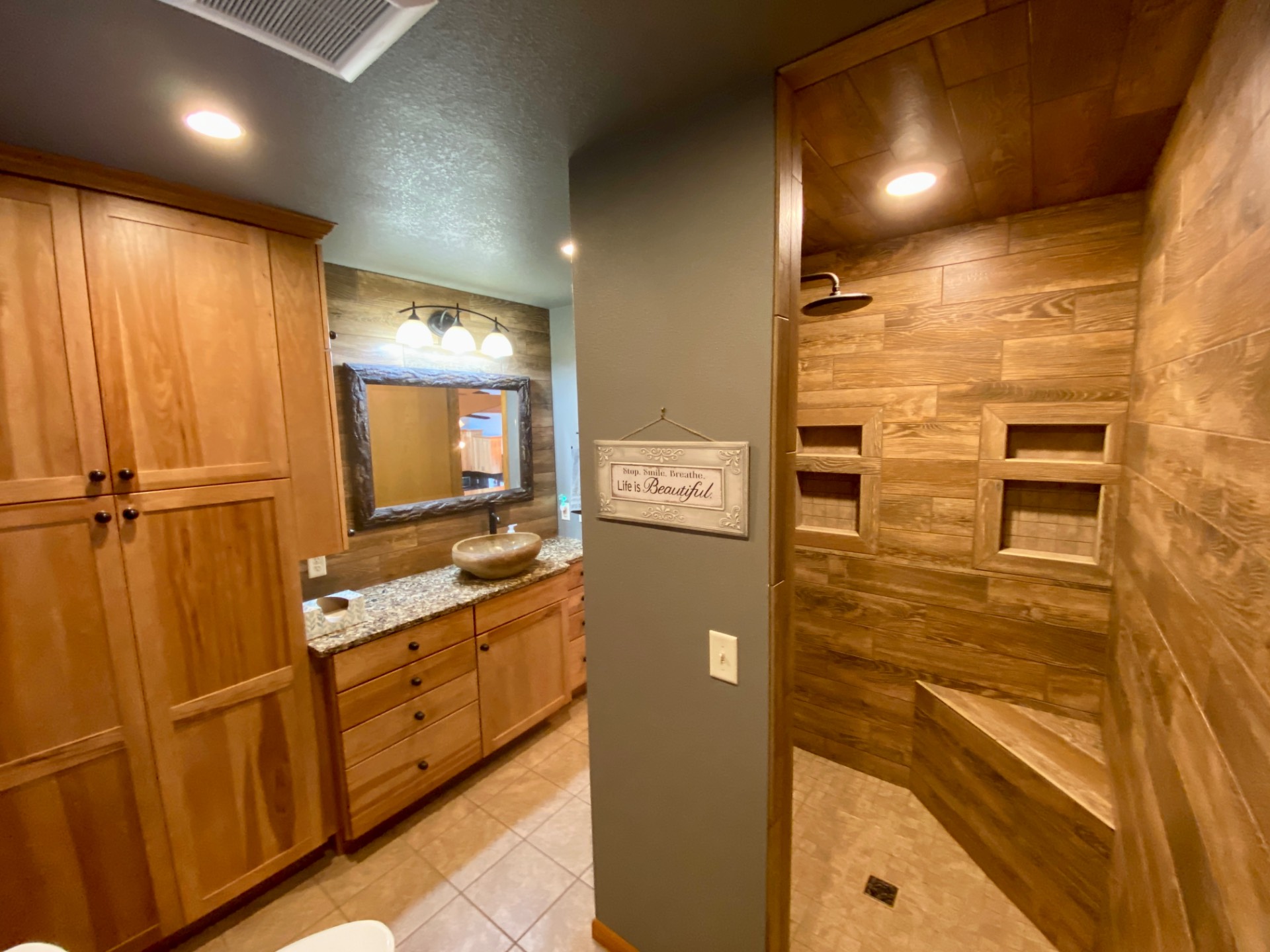 ;
;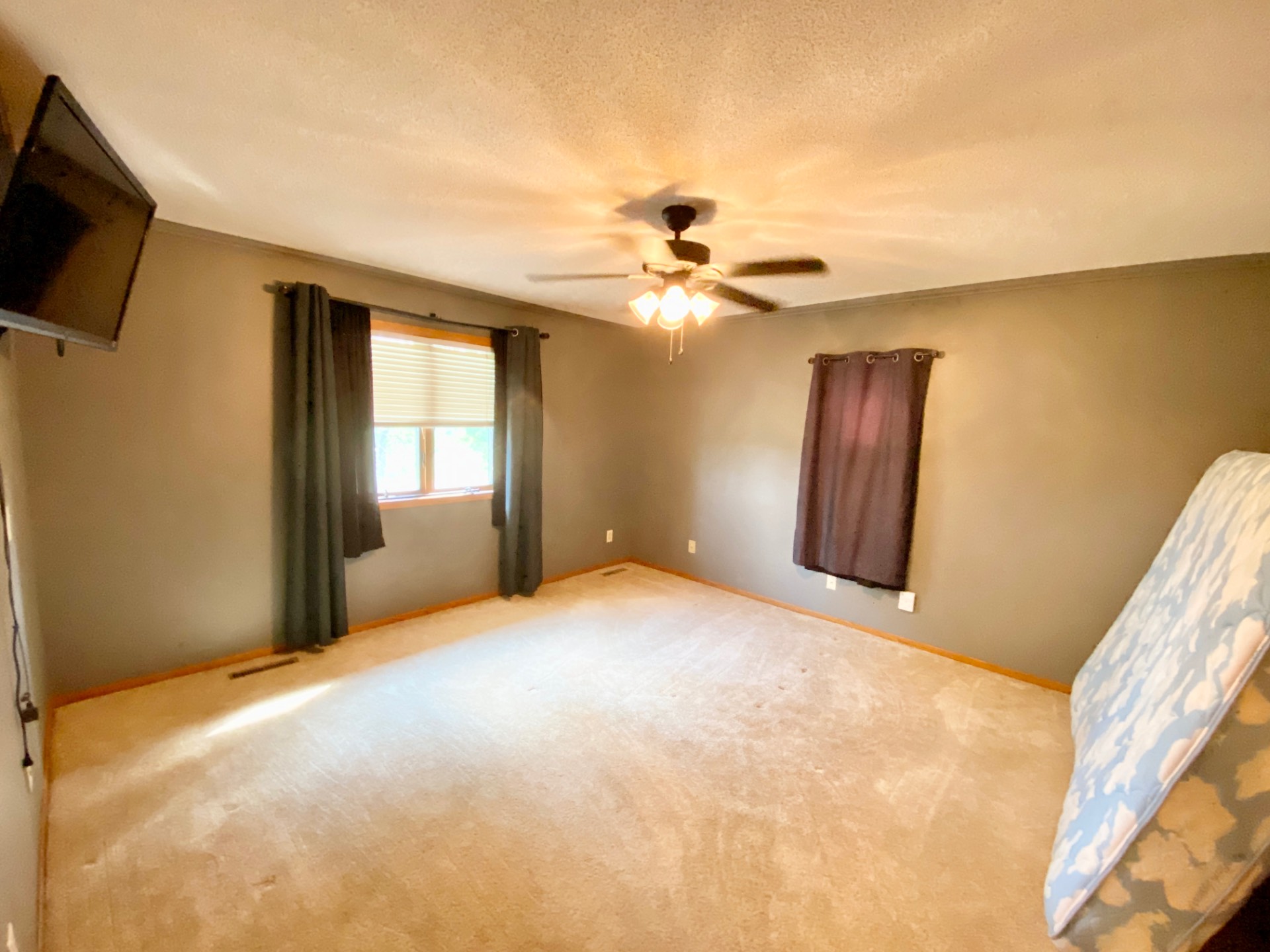 ;
;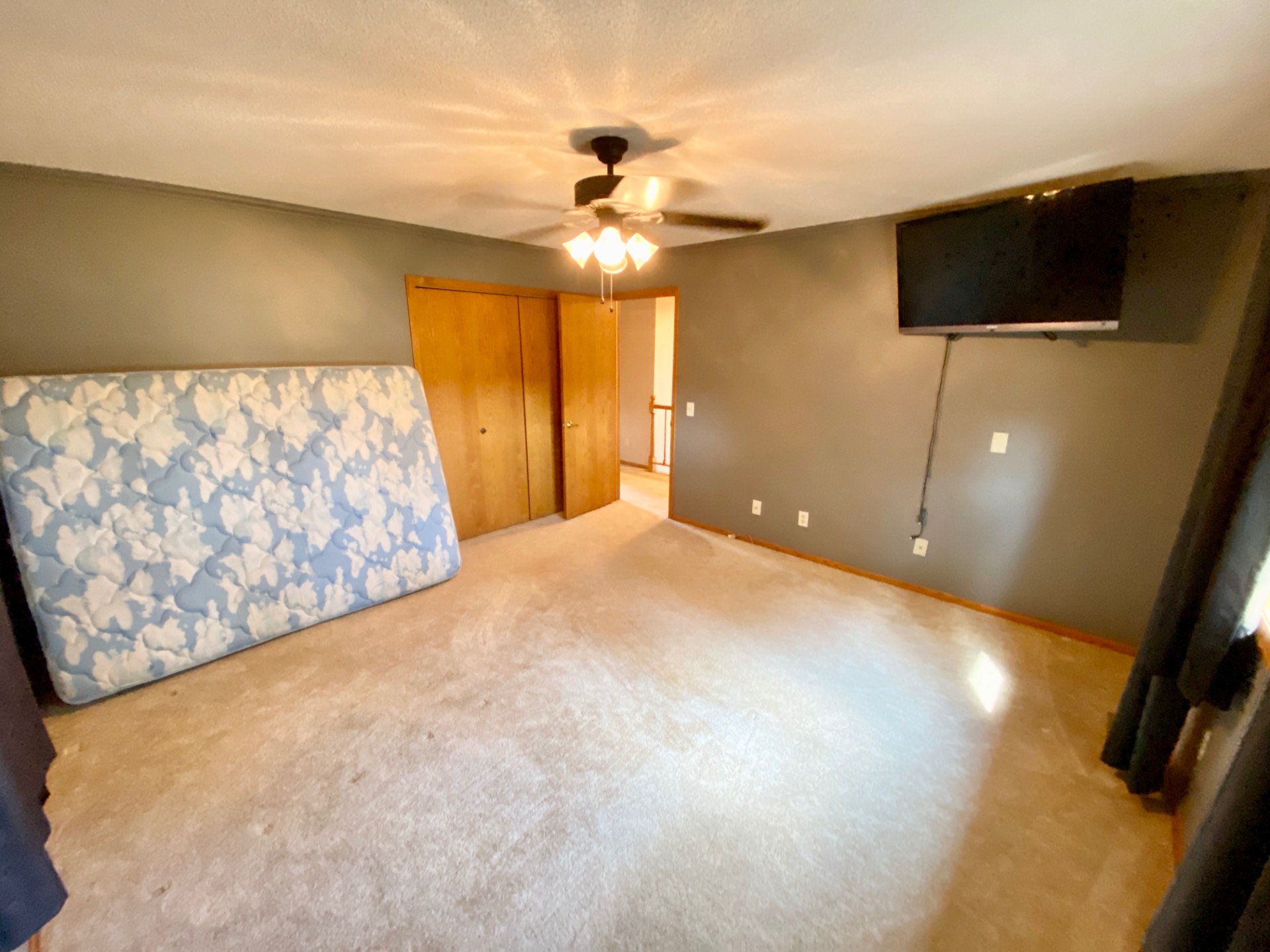 ;
;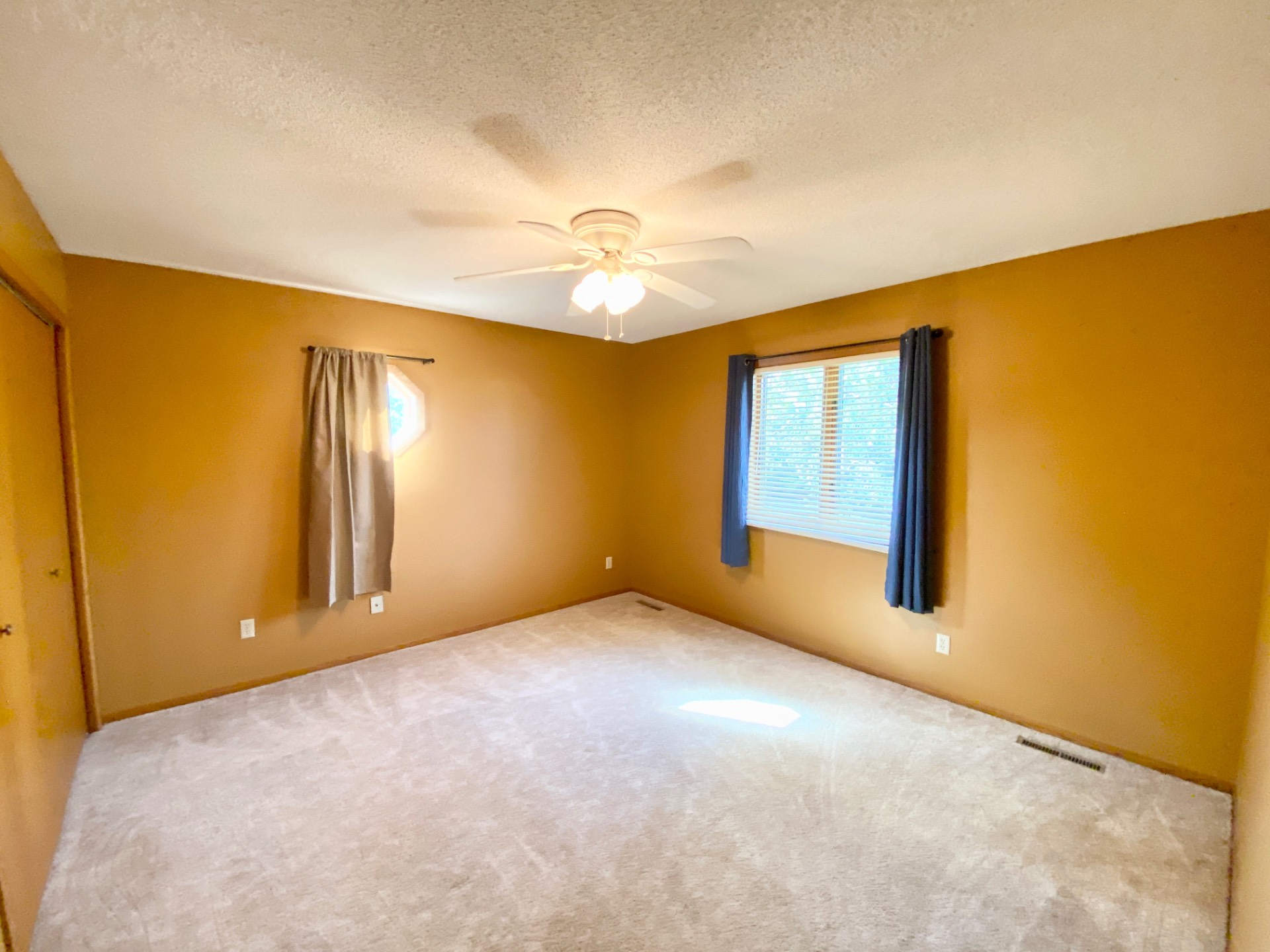 ;
;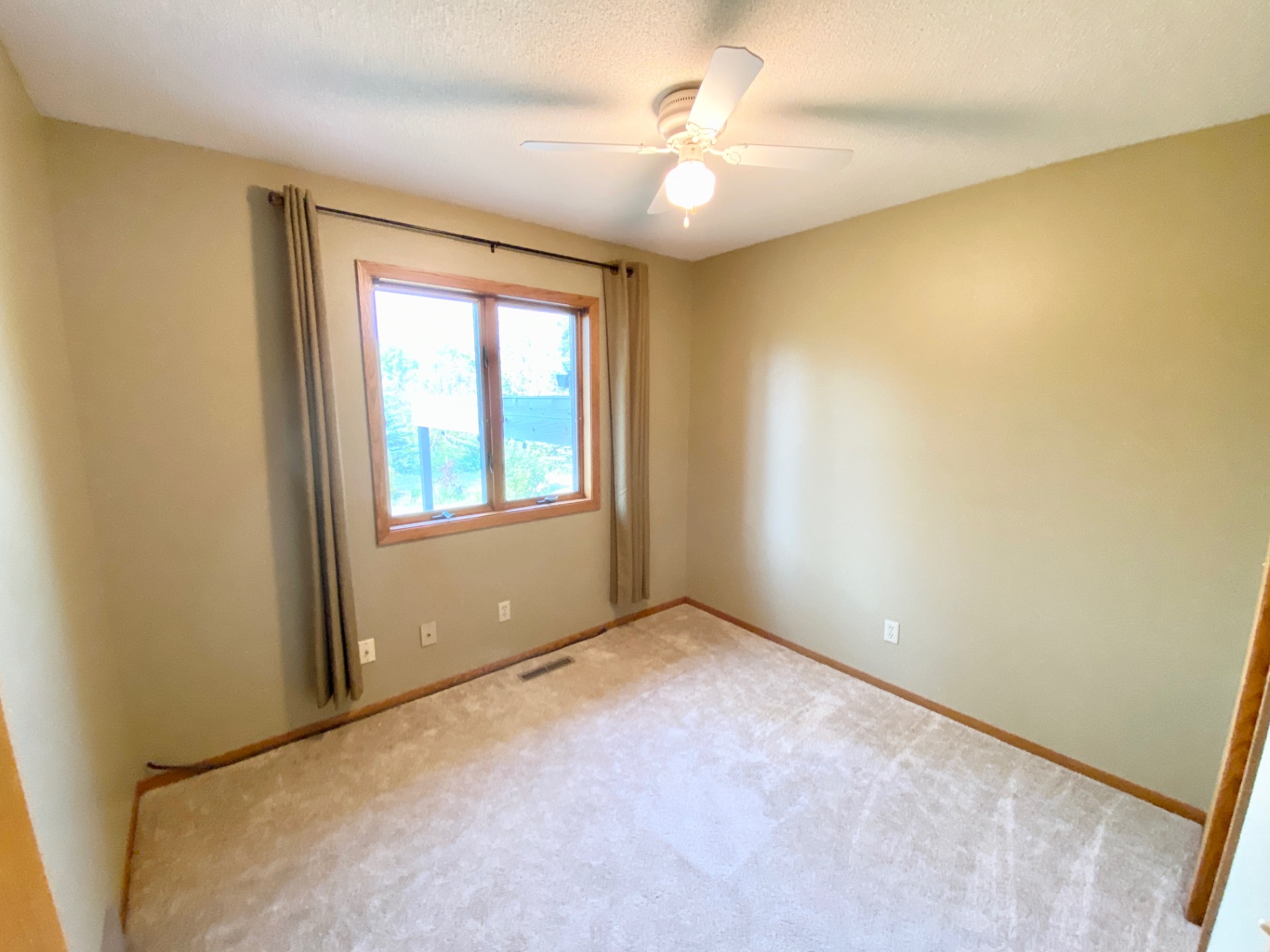 ;
;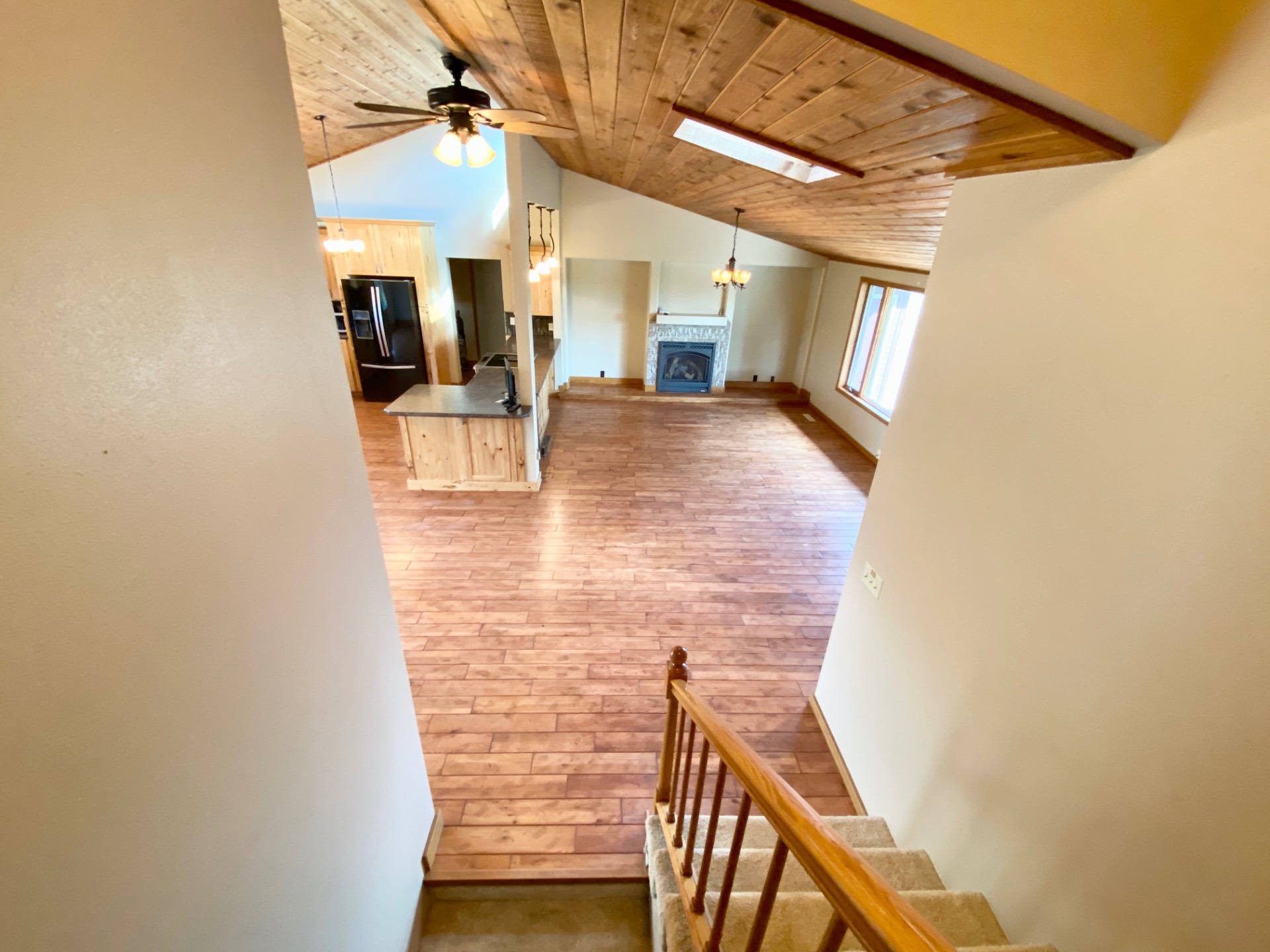 ;
;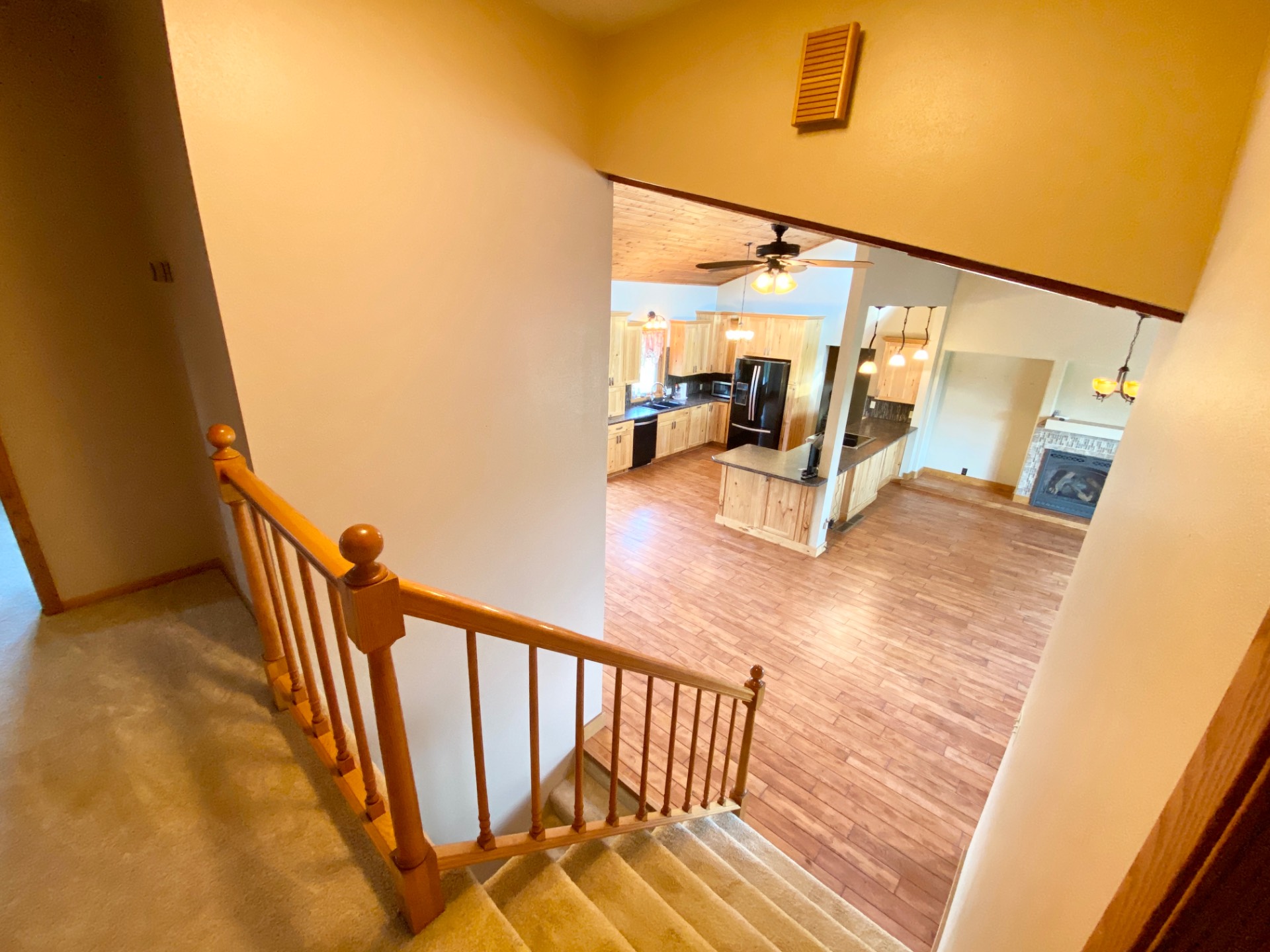 ;
;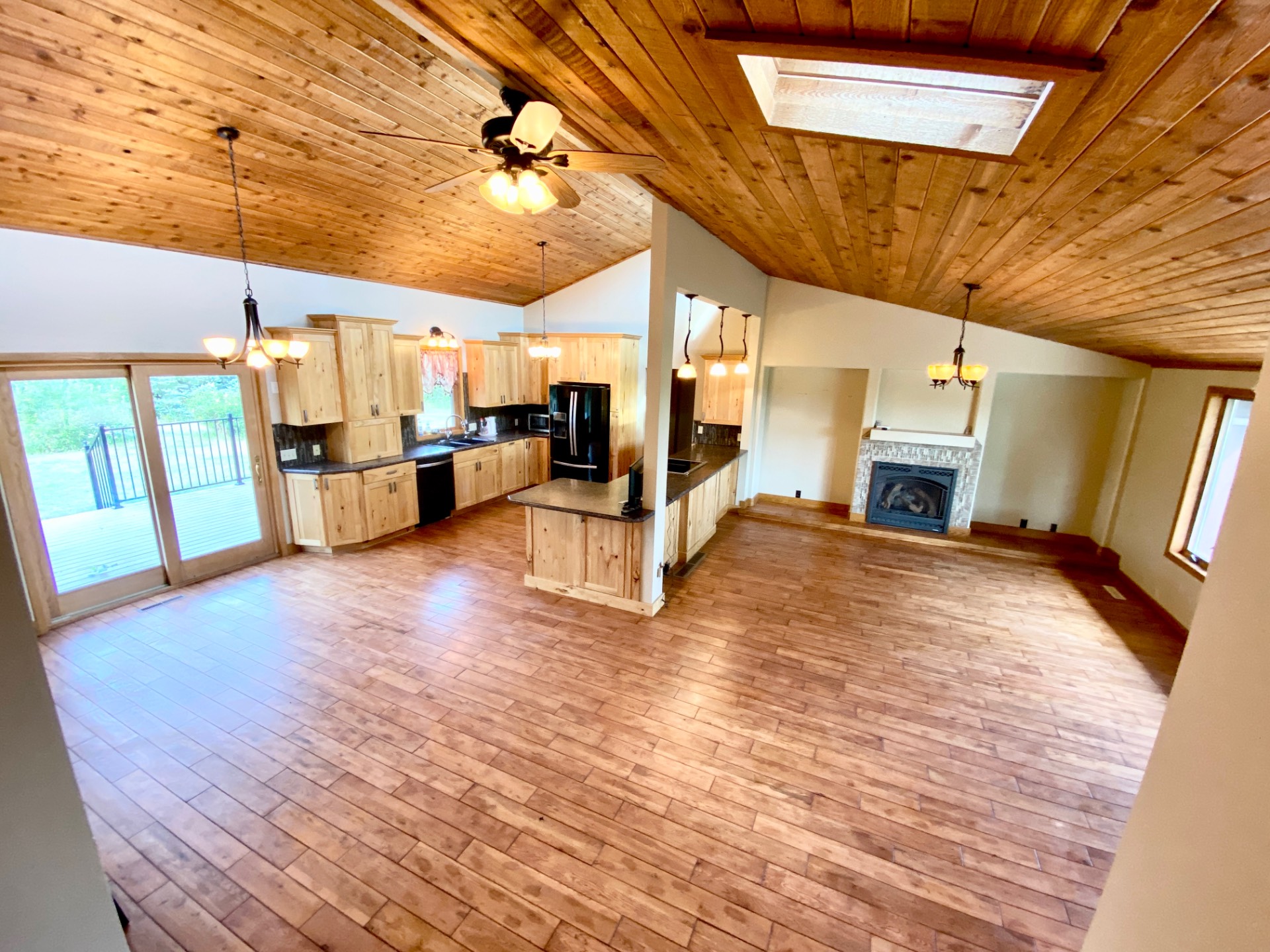 ;
;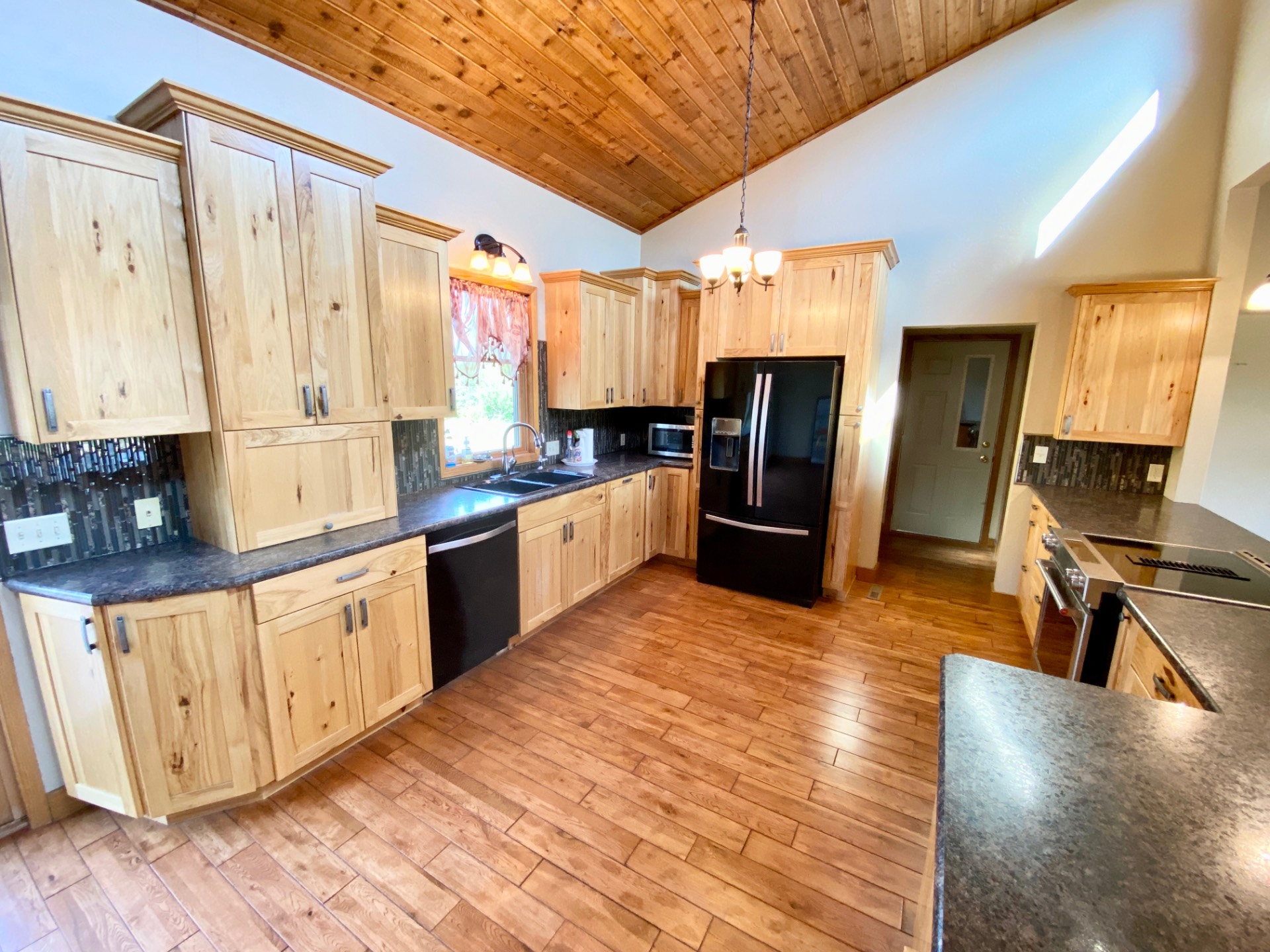 ;
;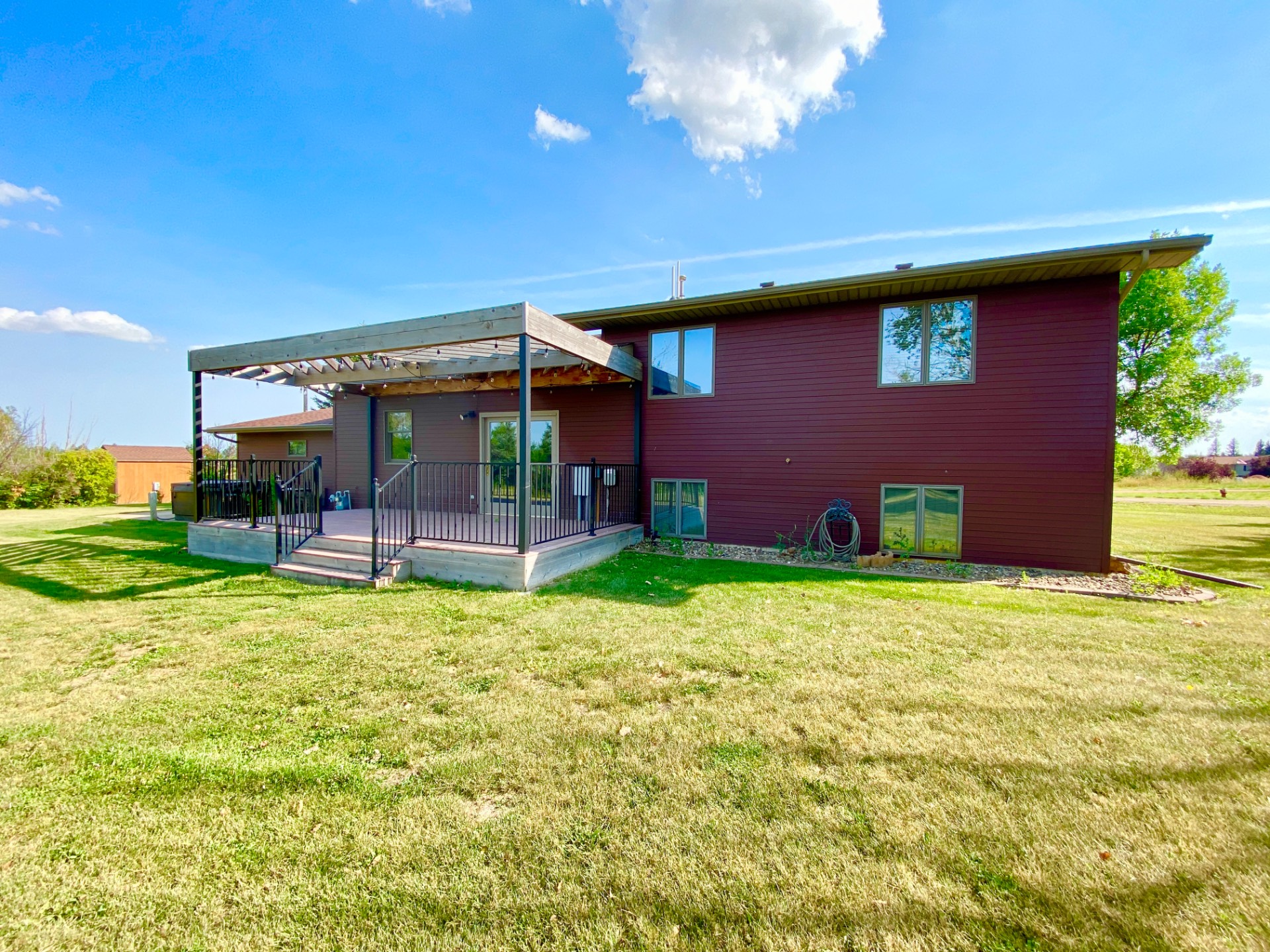 ;
;